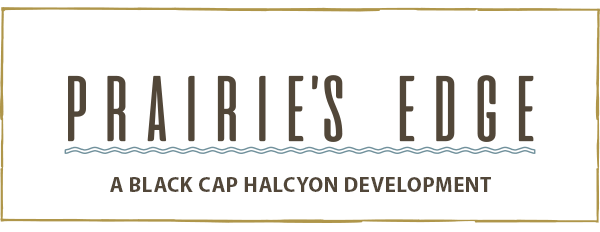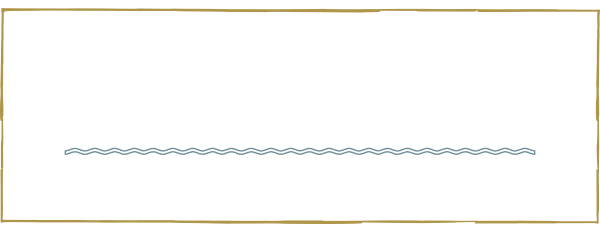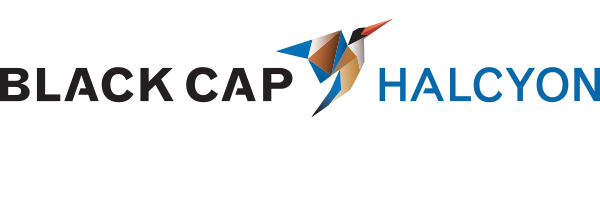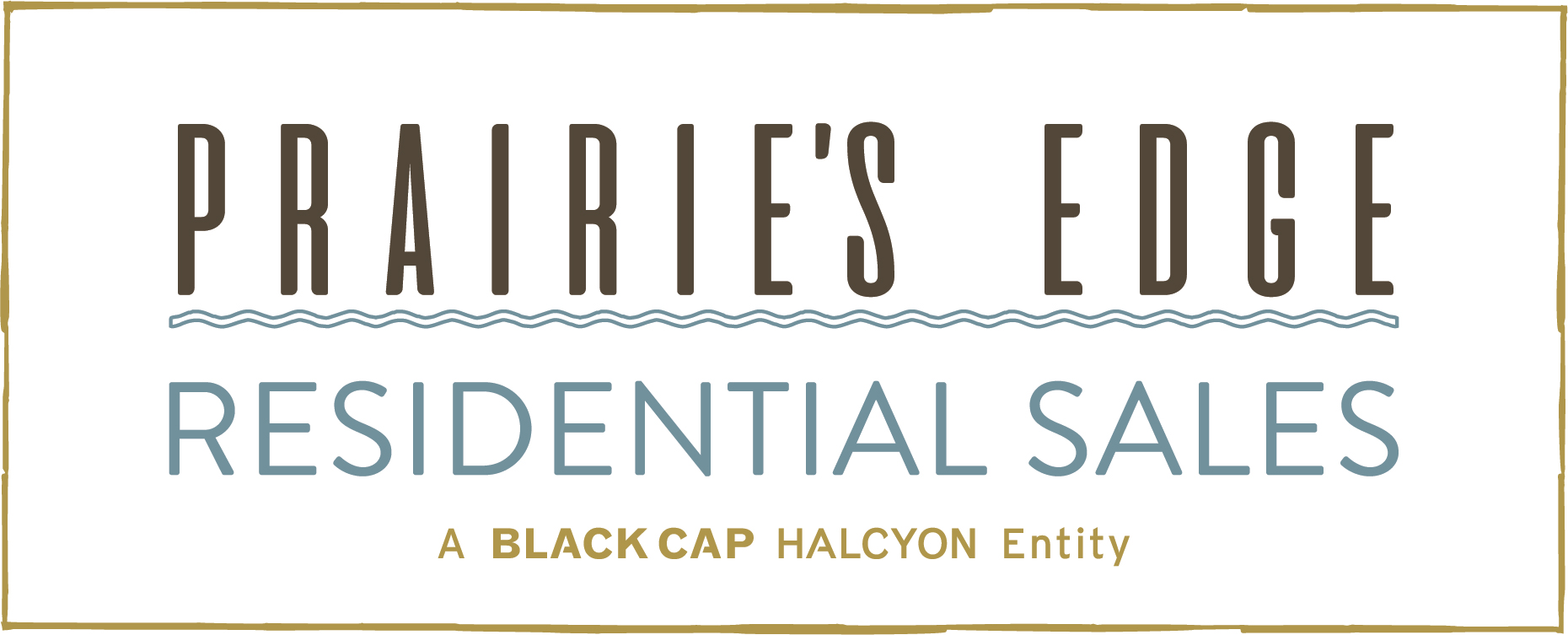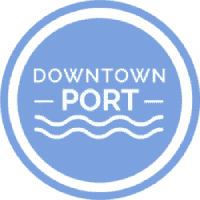Live at THE Lake
LAKEFRONT COTTAGES & LOTS
Want exclusive access to information on our Lakefront Cottages and Lots? Get on the list!
~ Center Phase ~
The Mooring Lakefront Cottages
The Mooring Lakefront Cottages
Center Phase Lot and Cottage Packages – Being Built & On Sale Now!
If you are looking for a more streamlined option, the Center Phase of Prairie’s Edge has 8 different lot/home packages for 1, 2 and 3 bedroom lakefront cottages in a micro-cluster neighborhood setting, allowing you to choose your finishes and make a few changes to the layout, everything else is done for you.
The Center Phase premiere lots overlook Lake Michigan and come with the full right to enjoy the community amenities throughout the Prairie’s Edge development. All lakefront cottage homes reflect the irreplaceable beauty of the site, and the charm of Port Washington.
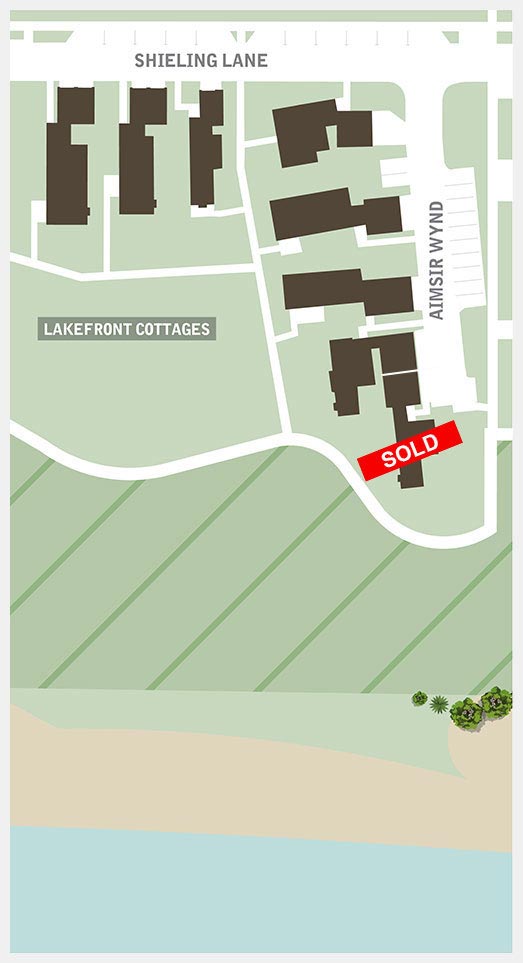
CENTER PHASE MODEL HOMES (MOORING COTTAGES)
THE BEACON
BEDROOMS: 2
BATHROOMS: 2
SQUARE FOOTAGE: 1,782
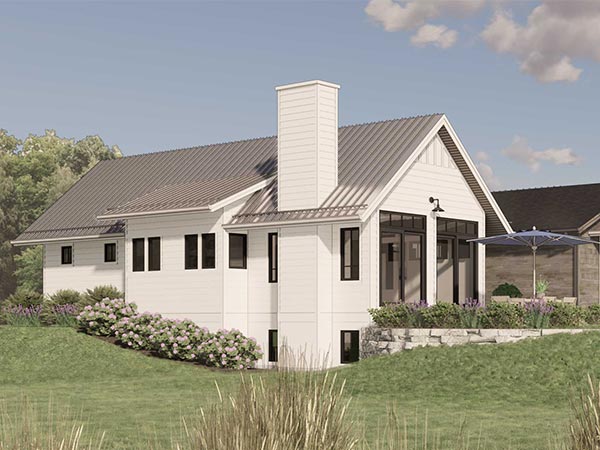
THE WHITECAP
BEDROOMS: 1
BATHROOMS: 1 1/2
SQUARE FOOTAGE: 1,314
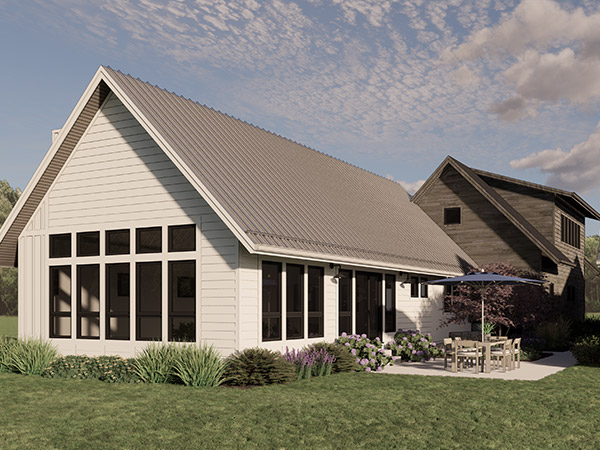
THE MAINSAIL
BEDROOMS: 1
BATHROOMS: 1 1/2
SQUARE FOOTAGE: 1,490
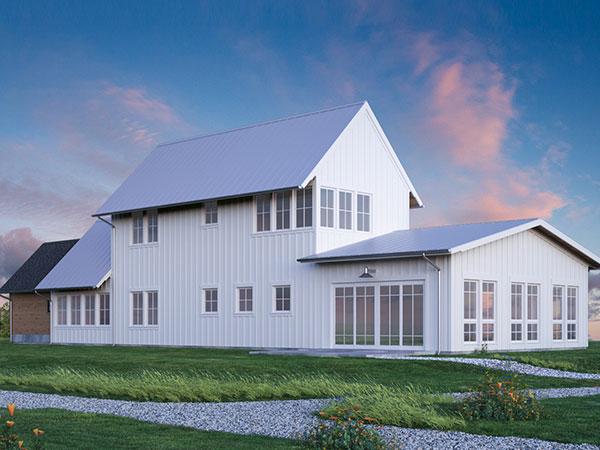
THE SULLIVAN
BEDROOMS: 2
BATHROOMS: 2 1/2
SQUARE FOOTAGE: 2,136
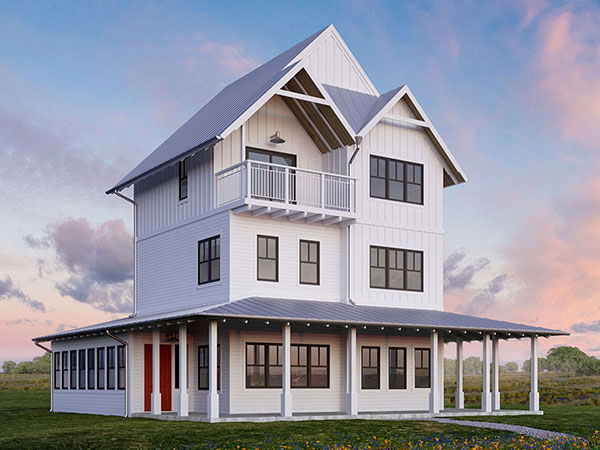
THE EAGLE'S NEST
BEDROOMS: 3
BATHROOMS: 2 1/2
SQUARE FOOTAGE: 1,360
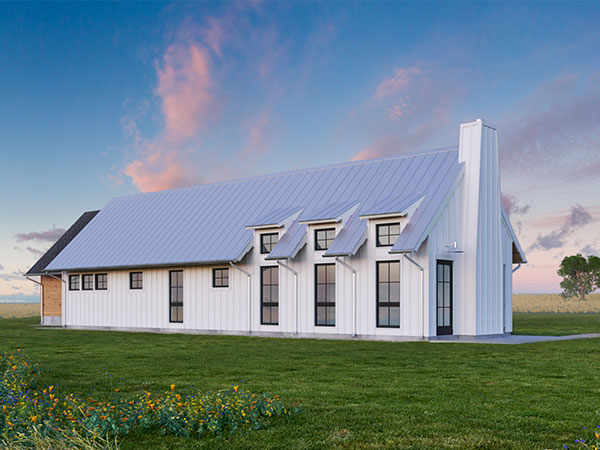
THE BURGEE
BEDROOMS: 1
BATHROOMS: 1
SQUARE FOOTAGE: 780
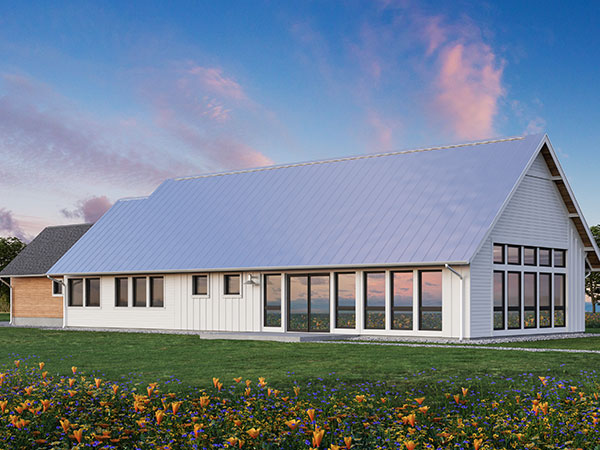
THE HARBORMASTER
BEDROOMS: 1
BATHROOMS: 1
SQUARE FOOTAGE: 1,045
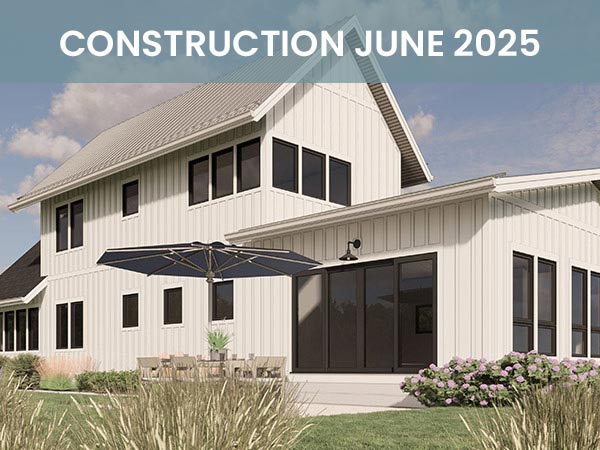
THE LEEWARD
BEDROOMS: 2
BATHROOMS: 2 1/2
SQUARE FOOTAGE: 2,136
~ South Phase ~
The Avian Lakefront Cottages & Lots
The Avian Lakefront Cottages & Lots
South Phase Lots Now for Sale – Choose from Model Homes or Custom Build
The South Phase of Prairie’s Edge offers 9 lakefront lots for the semi-custom or custom home of your choice. These premiere lots overlook Lake Michigan and come with the full right to enjoy the community amenities throughout the Prairie’s Edge development. All lakefront cottage homes reflect the irreplaceable beauty of the site, and the charm of Port Washington.
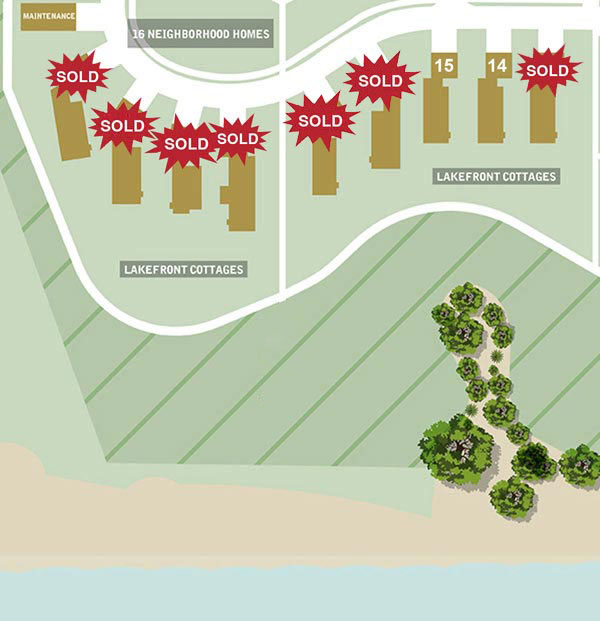
~ North Phase ~
The Flora Lakefront Cottages & Lots
The Flora Lakefront Cottages & Lots
North Phase Lots Now for Sale – Choose from a Model Home or Custom Build
The North Phase of Prairie’s Edge offers 14 lakefront lots for the semi-custom or custom home of your choice. These premiere lots overlook Lake Michigan and come with the full right to enjoy the community amenities throughout the Prairie’s Edge development. All lakefront cottage homes reflect the irreplaceable beauty of the site, and the charm of Port Washington.
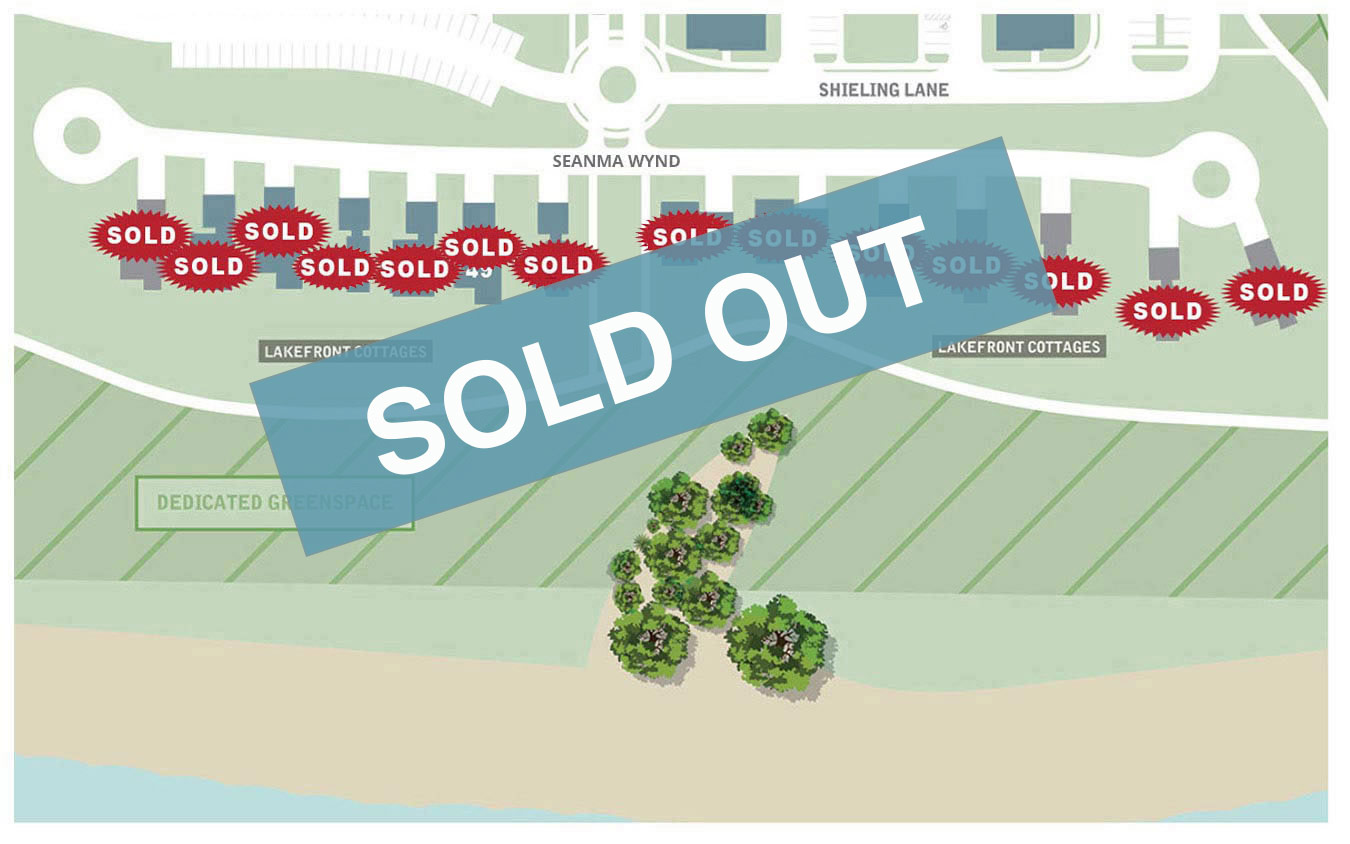
NORTH PHASE SUGGESTED MODEL HOMES (FLORA COTTAGES)
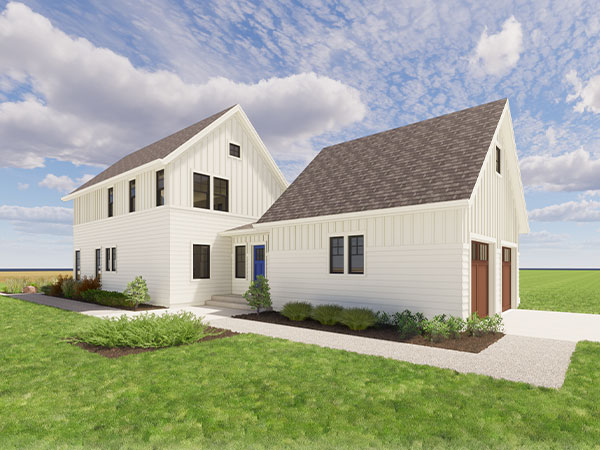
THE BANEBERRY
BEDROOMS: 3
BATHROOMS: 2 1/2
SQUARE FOOTAGE: 2,196
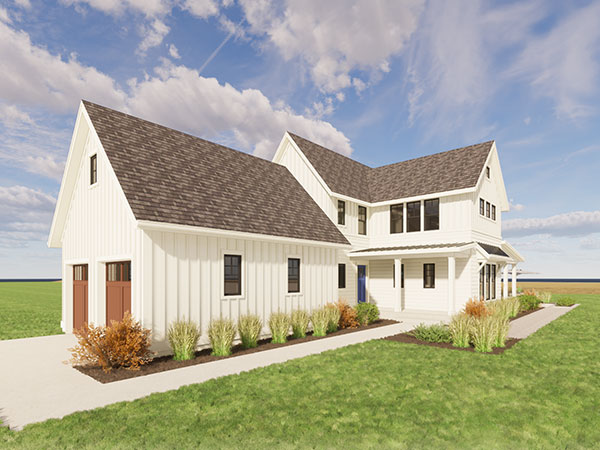
THE PIMPERNEL
BEDROOMS: 2
BATHROOMS: 2 1/2
SQUARE FOOTAGE: 2,039
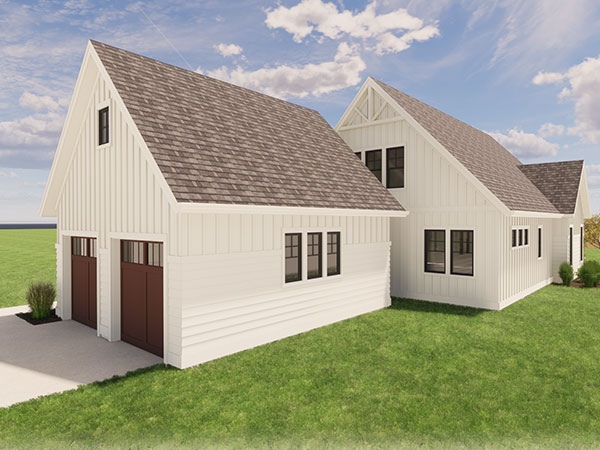
THE ASTER
BEDROOMS: 3
BATHROOMS: 3 1/2
SQUARE FOOTAGE: 2,223
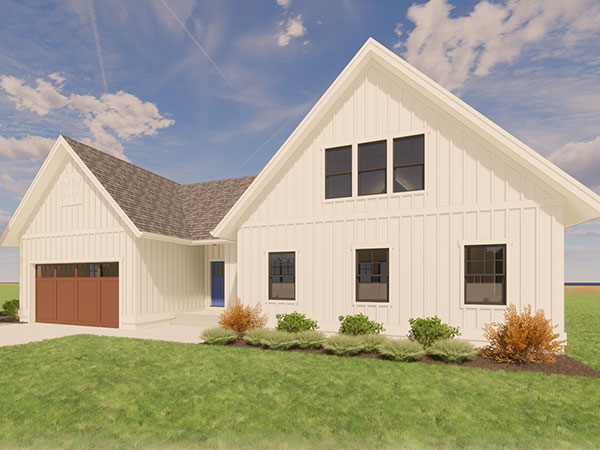
THE HONEYSUCKLE
BEDROOMS: 3
BATHROOMS: 2 1/2
SQUARE FOOTAGE: 1,992
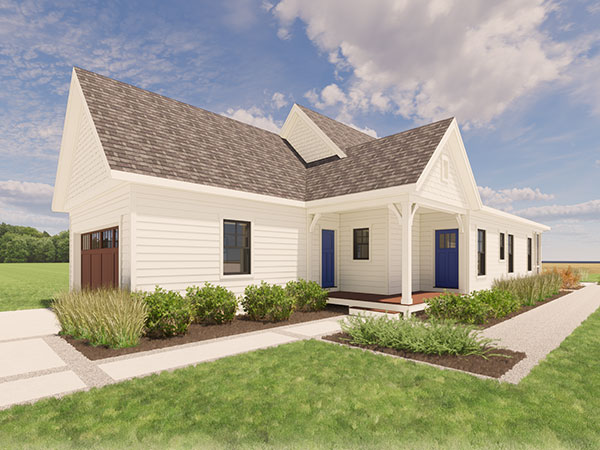
THE GOLDENROD
BEDROOMS: 3
BATHROOMS: 2 1/2
SQUARE FOOTAGE: 2,149
*We are committed to preserving the look and feel of the development. Prairie’s Edge has developed architectural guidelines and can work with you on any customized plans you would like considered.
**There is limited availability of each design to ensure architectural integrity.
