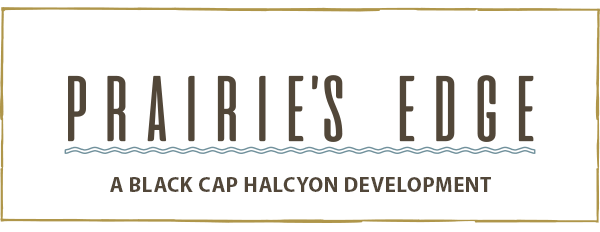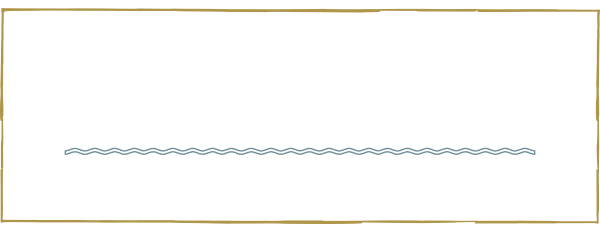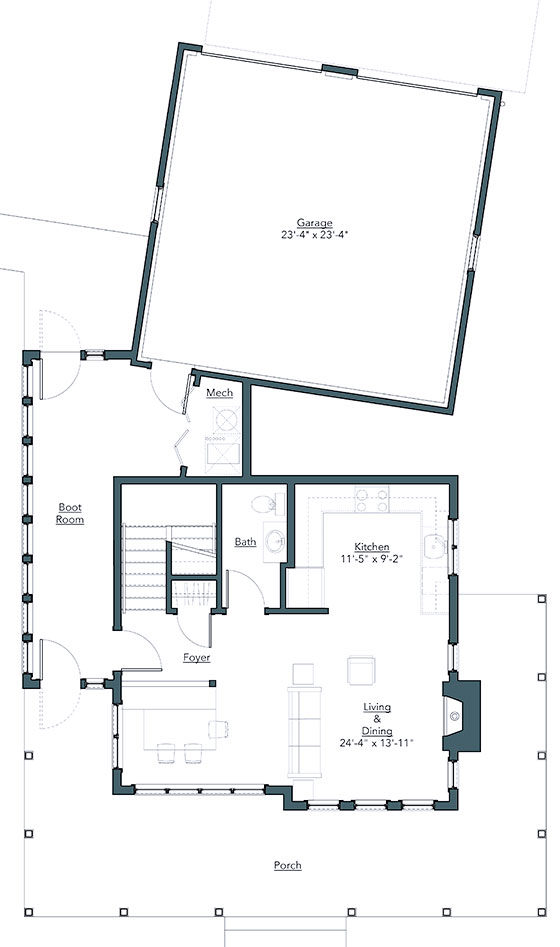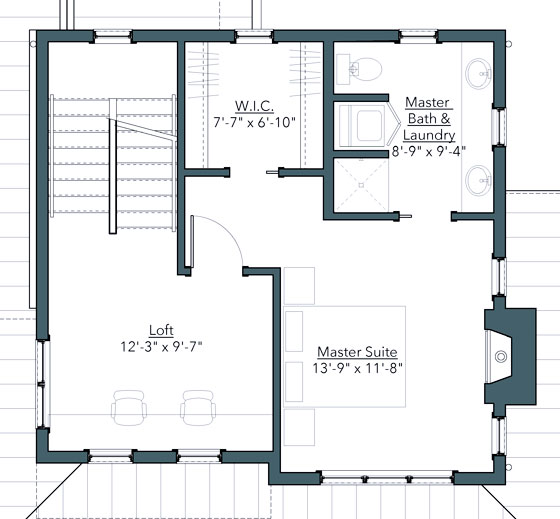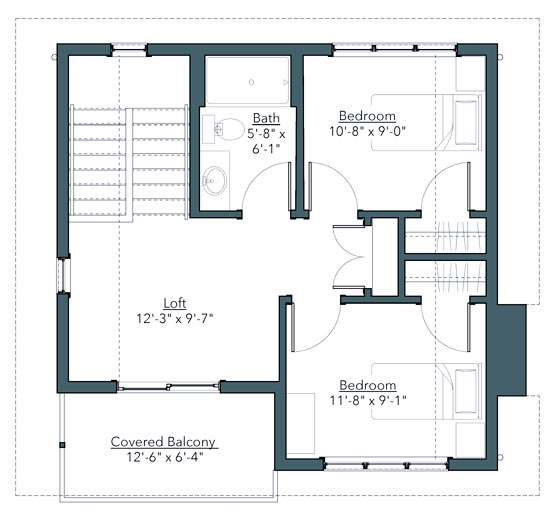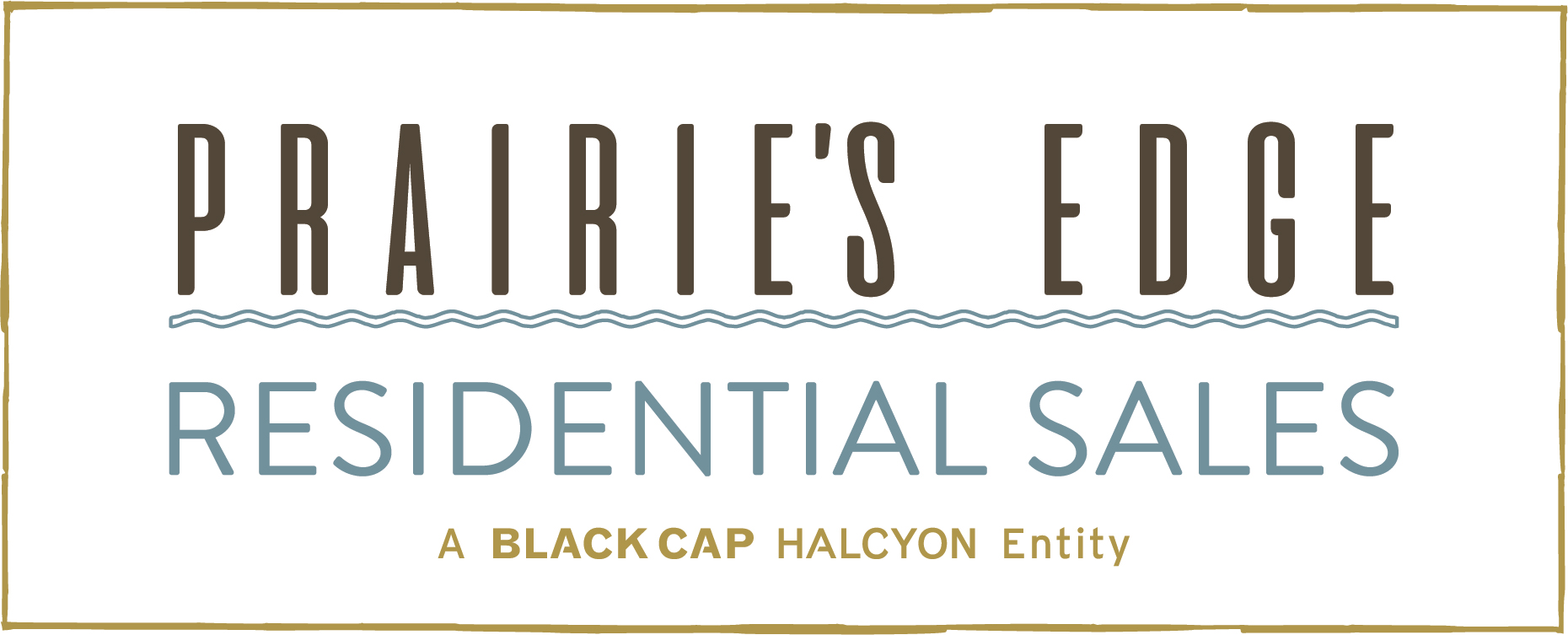Live at THE Lake
EAGLE’S NEST
The Eagle’s Nest Cottage at Prairie’s Edge
BEDROOMS: 3
BATHROOMS: 2 1/2
SQUARE FOOTAGE: Appox. 1,360
- First Floor: Approx. 584sf
- Second Floor: 415sf
- Third Floor: 359sf
- Balcony: Approx. 80sf
- Porch: 125sf
- Basement: Optional
- Garage: Approx. 548sf
LOT: 399 Aimsir Wynd (lot 8). Prime lot with bird’s eye view to Lake Michigan. View on site plan.
SPECIAL FEATURES: Three levels with wrap-around porch and balcony
The Eagle’s Nest offers some of the most unique characteristics within the community. It features three levels, including a spectacular wrap-around covered porch on the ground level and a third level balcony for taking in sunrise views of the lake with coffee each morning. The Eagle’s Nest has 9′ ceilings throughout the first floor with an inviting gas fireplace and an open living floor plan. The second floor provides a master suite retreat with a double sink bathroom vanity, walk-in closet, laundry, and an optional fireplace. It also includes a loft area with optional desk. The third floor includes two bedrooms, a full bath, and another loft space that opens up to the covered balcony. Additional features include a large boot room with extensive windows that connects the cottage to the two-car garage.
