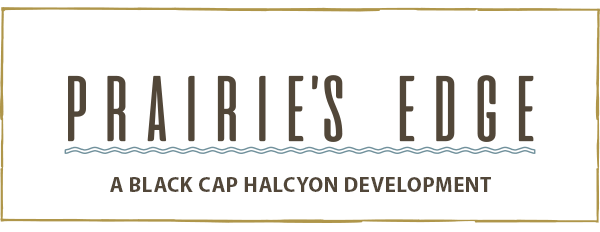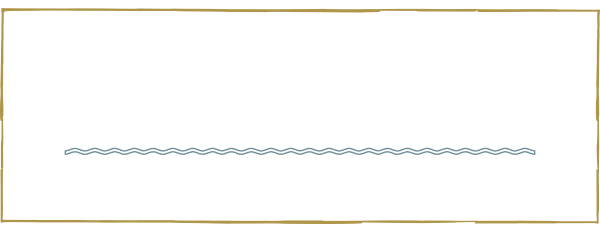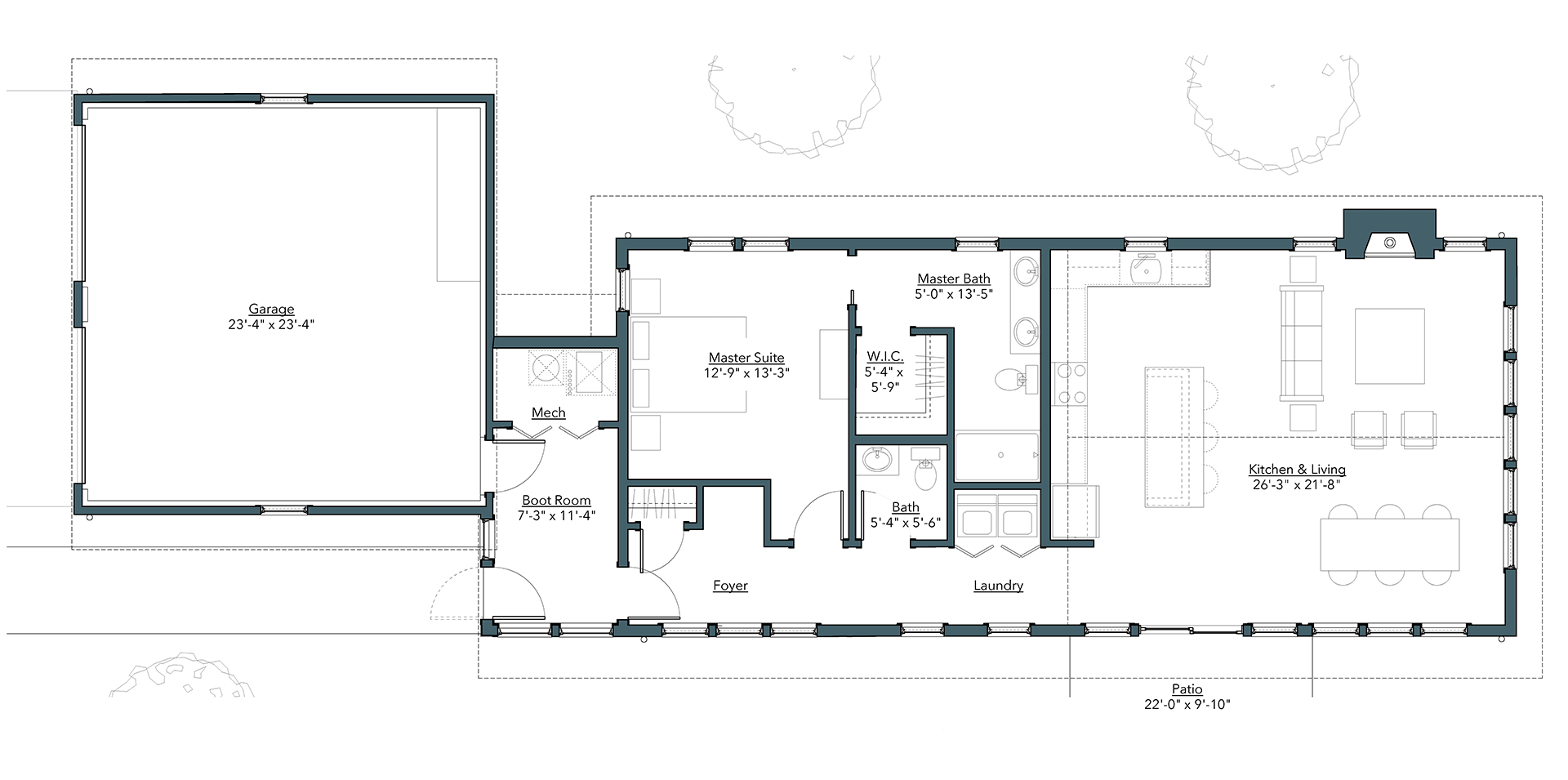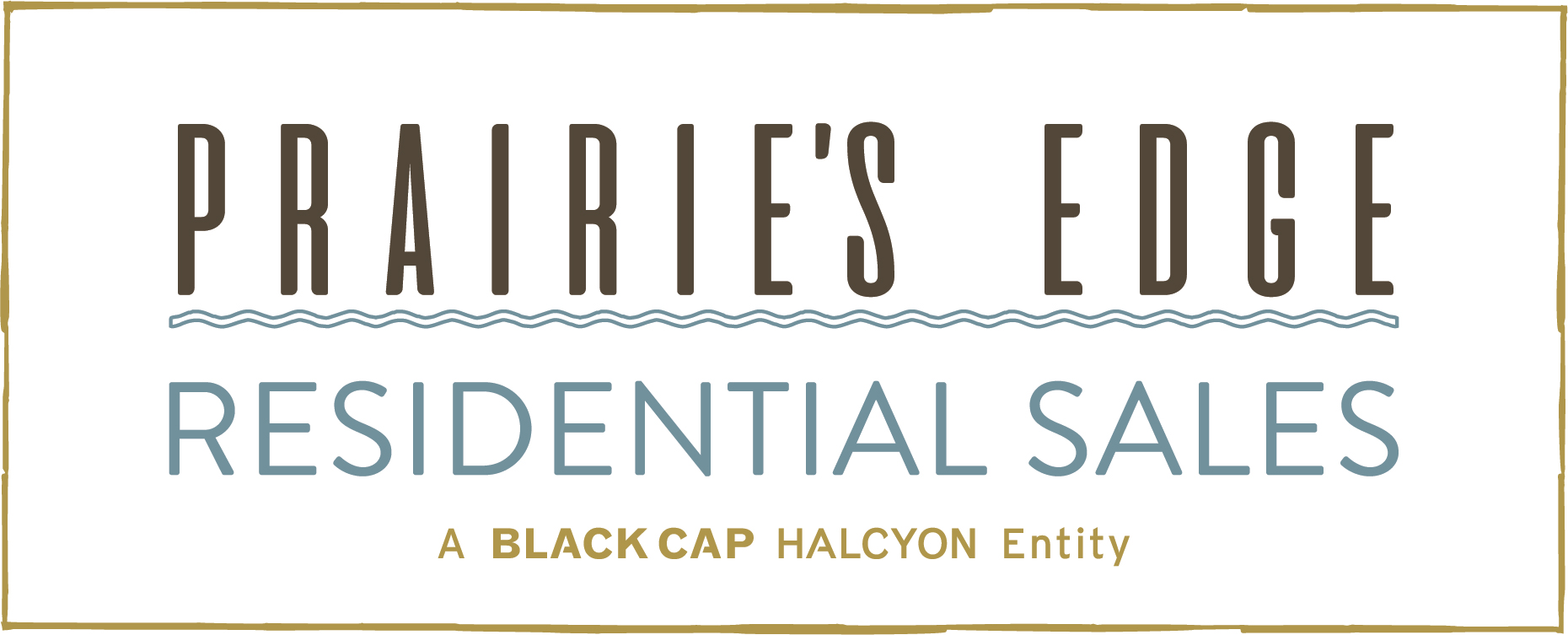Live at THE Lake
THE HARBORMASTER
The Harbormaster Cottage at Prairie’s Edge
BEDROOMS: 1
BATHROOMS: 1 1/2
SQUARE FOOTAGE: Appox. 1,020
- First Floor: 1020sf
- Patio: Approx. 200sf
- Basement: Optional
- Garage: Approx. 548sf
LOT: 1192 Shieling Lane (Lot 6). Prime lot with views to Lake Michigan. View on site plan.
SPECIAL FEATURES: Two car garage
The Harbormaster Cottage features an open concept, single level living floorplan to minimize stair climbing without compromising lifestyle. The Harbormaster boasts extra large windows that sweep the natural splendor of the site along with unobstructed views of the lake directly into your home. A sliding glass door is a portal to a patio that serves as your personal outdoor oasis. The Harbormaster features a vaulted ceiling above the kitchen, dining, and living areas. The kitchen includes an island with seating. It flows directly into the living area that includes a gas fireplace that will keep you cozy while you watch the snow fly each December. The master suite includes a double sink bath vanity and a walk-in closet. The boot room connects the main cottage and two car garage. Additional features of this single level home include a powder room and laundry area.








