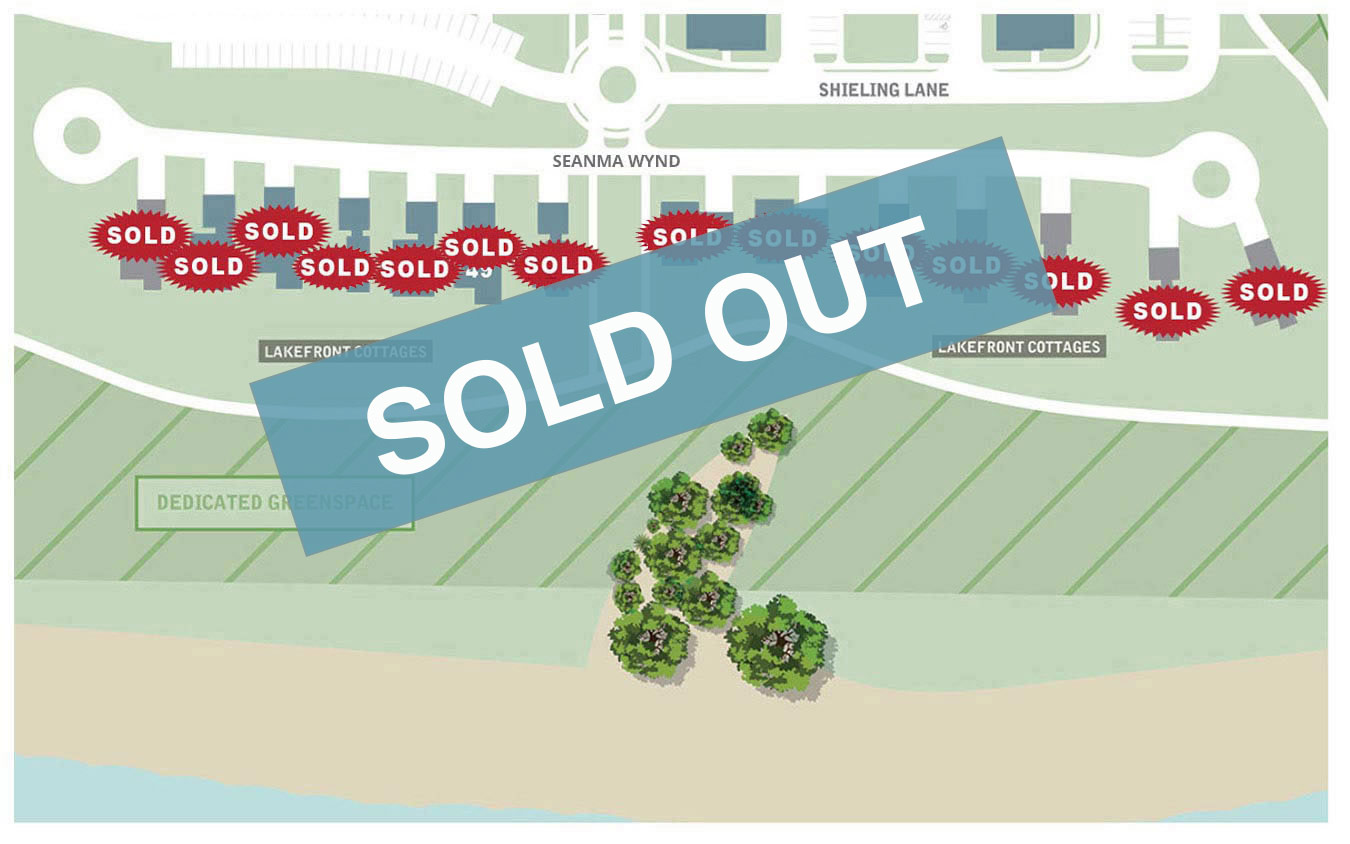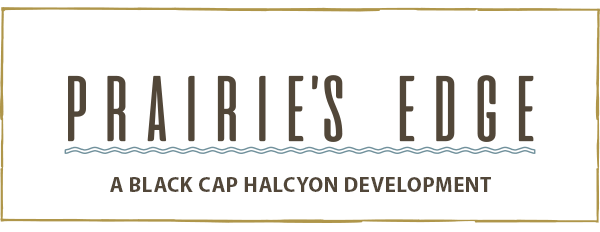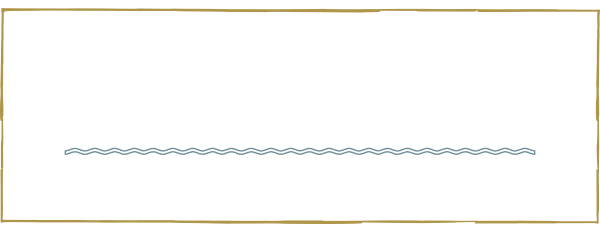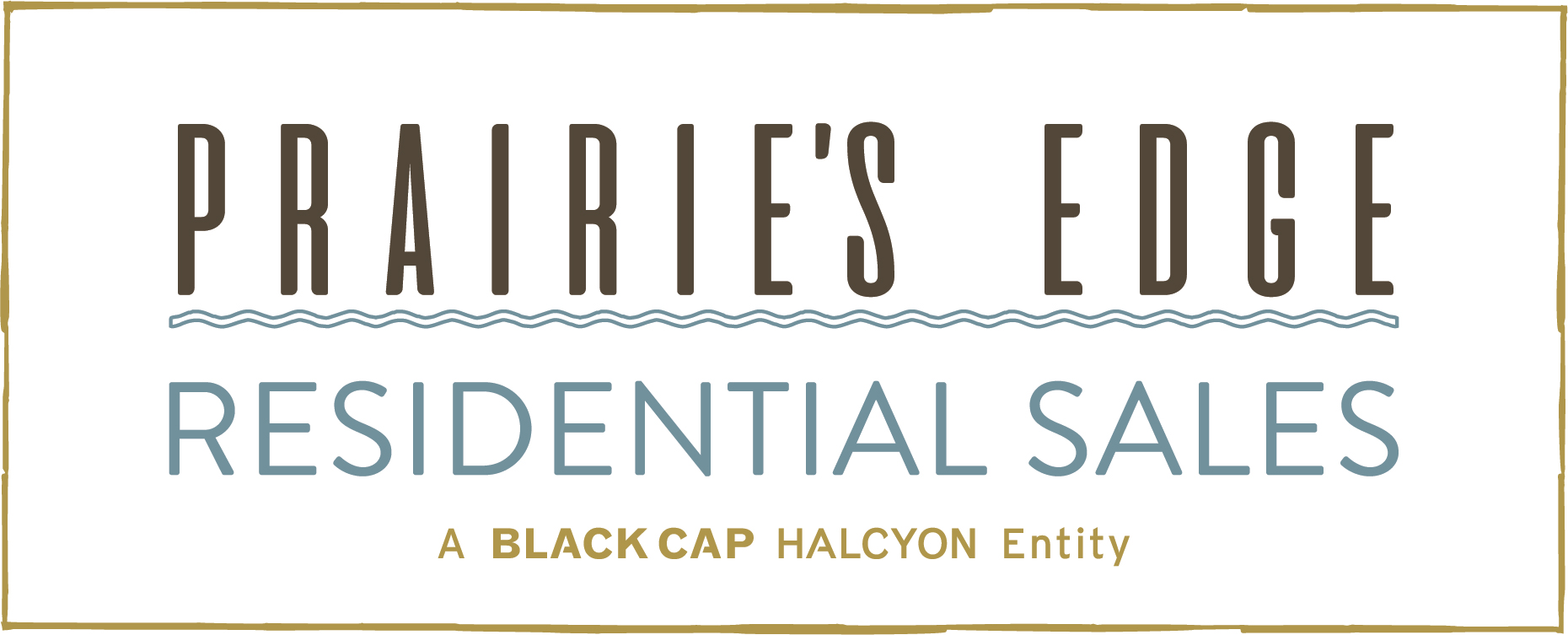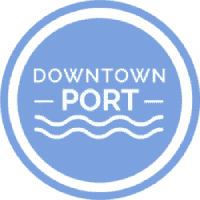Prairie’s Edge
SITE PLAN
South Phase – Marcliffe Townhome Condominiums, Lakefront Cottage Lots, and Tenalach Neighborhood Homes
View South Phase Availability on Site Plan
Use the 3 interactive site maps below to view the Marcliffe Townhomes, the Lakefront Avian Cottage Lots, and the Tenalach Neighborhood Homes.
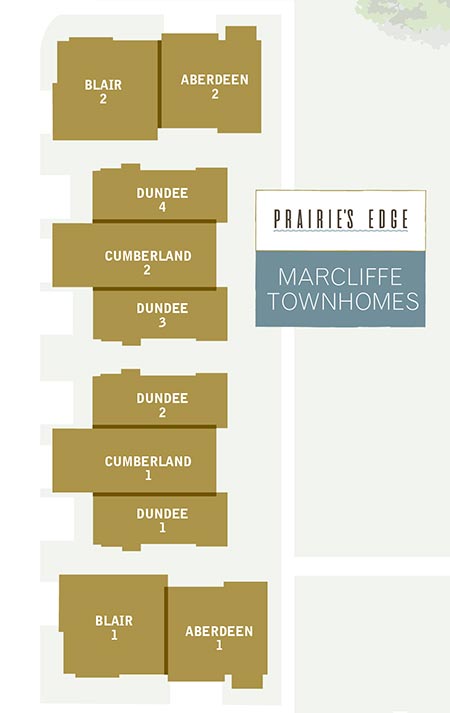
ABERDEEN 2
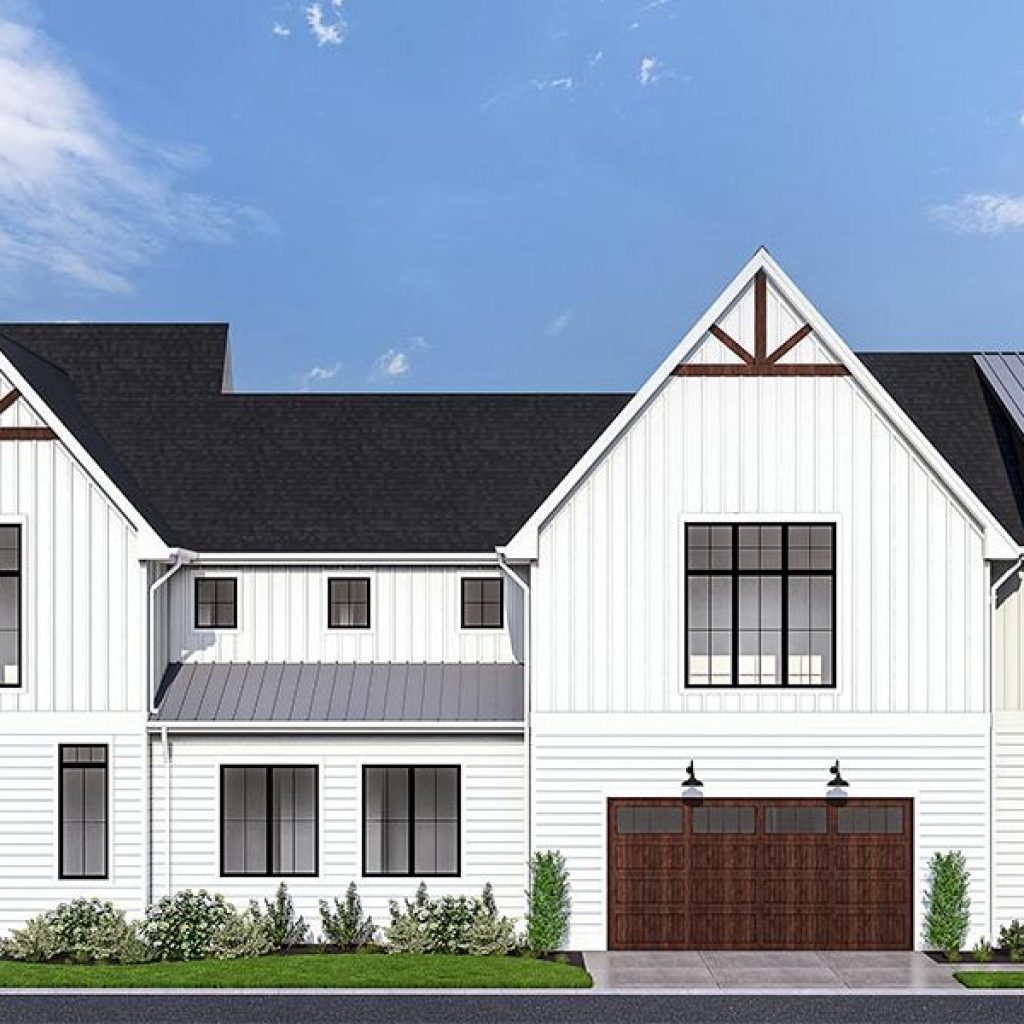
Aberdeen 2
Marcliffe Townhomes
CONSTRUCTION UNDERWAY – FOR SALE!
BEDROOMS: 4
BATHROOMS: 3.5
SQUARE FOOTAGE: Approx. 2,550
First Floor: Approx. 1,108sf
Second Floor: Approx. 1,442sf
Full Basement: Details coming soon!
Garage: Approx. 529sf
ABERDEEN 1

Aberdeen 1
Marcliffe Townhomes
RESERVE NOW!
BEDROOMS: 4
BATHROOMS: 3.5
SQUARE FOOTAGE: Approx. 2,550
First Floor: Approx. 1,108sf
Second Floor: Approx. 1,442sf
Full Basement: Details coming soon!
Garage: Approx. 529sf
BLAIR 2
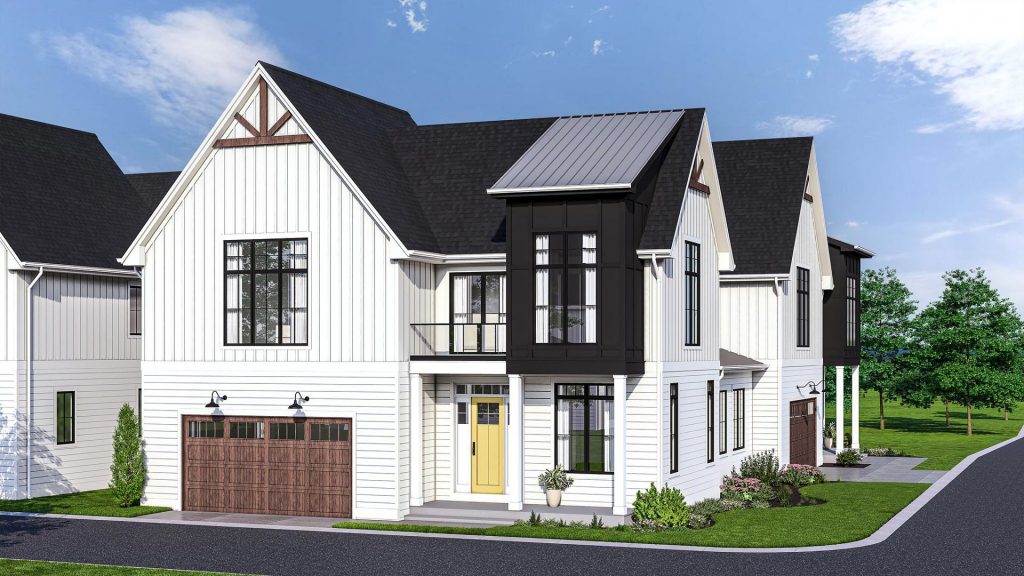
Blair 2
Marcliffe Townhomes
CONSTRUCTION UNDERWAY – FOR SALE!
BEDROOMS: 4
BATHROOMS: 3.5
SQUARE FOOTAGE: Approx. 2,674
First Floor: Approx. 1,266sf
Second Floor: Approx. 1,408sf
Full Basement
Garage: Approx. 563sf
BLAIR 1

Blair 1
Marcliffe Townhomes
RESERVE NOW!
BEDROOMS: 4
BATHROOMS: 3.5
SQUARE FOOTAGE: Approx. 2,674
First Floor: Approx. 1,266sf
Second Floor: Approx. 1,408sf
Full Basement
Garage: Approx. 563sf
DUNDEE 4
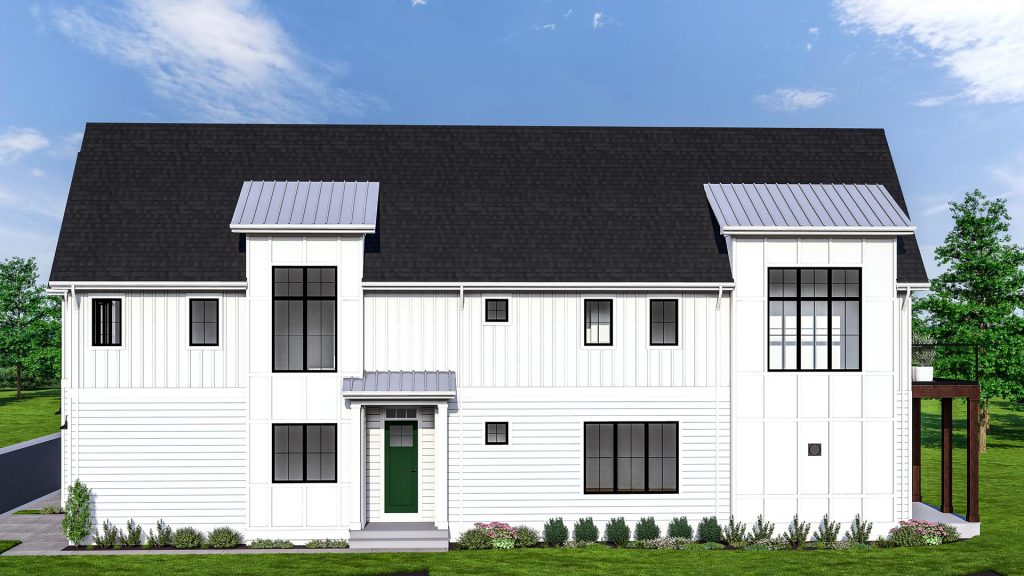
Dundee 4
Marcliffe Townhomes
RESERVE NOW!
BEDROOMS: 3
BATHROOMS: 2.5
SQUARE FOOTAGE: Approx. 2,487
First Floor: Approx. 1,002sf
Second Floor: Approx. 1,485sf
Garage: Approx. 480sf
DUNDEE 3

Dundee 3
Marcliffe Townhomes
RESERVE NOW!
BEDROOMS: 3
BATHROOMS: 2.5
SQUARE FOOTAGE: Approx. 2,487
First Floor: Approx. 1,002sf
Second Floor: Approx. 1,485sf
Garage: Approx. 480sf
DUNDEE 2

Dundee 2
Marcliffe Townhomes
RESERVE NOW!
BEDROOMS: 3
BATHROOMS: 2.5
SQUARE FOOTAGE: Approx. 2,487
First Floor: Approx. 1,002sf
Second Floor: Approx. 1,485sf
Garage: Approx. 480sf
DUNDEE 1

Dundee 1
Marcliffe Townhomes
RESERVE NOW!
BEDROOMS: 3
BATHROOMS: 2.5
SQUARE FOOTAGE: Approx. 2,487
First Floor: Approx. 1,002sf
Second Floor: Approx. 1,485sf
Garage: Approx. 480sf
CUMBERLAND 2
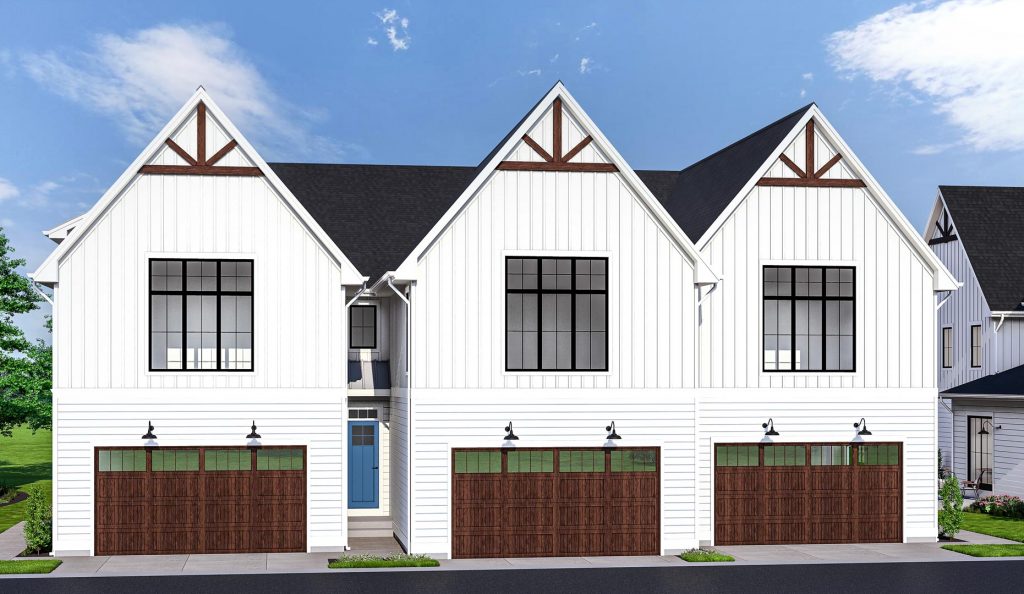
Cumberland 2
Marcliffe Townhomes
RESERVE NOW!
BEDROOMS: 4
BATHROOMS: 3.5
SQUARE FOOTAGE: Approx. 2,898
First Floor: Approx. 1,242sf
Second Floor: Approx. 1,657sf
Garage: Approx. 460sf
CUMBERLAND 1

Cumberland 1
Marcliffe Townhomes
RESERVE NOW!
BEDROOMS: 4
BATHROOMS: 3.5
SQUARE FOOTAGE: Approx. 2,898
First Floor: Approx. 1,242sf
Second Floor: Approx. 1,657sf
Garage: Approx. 460sf
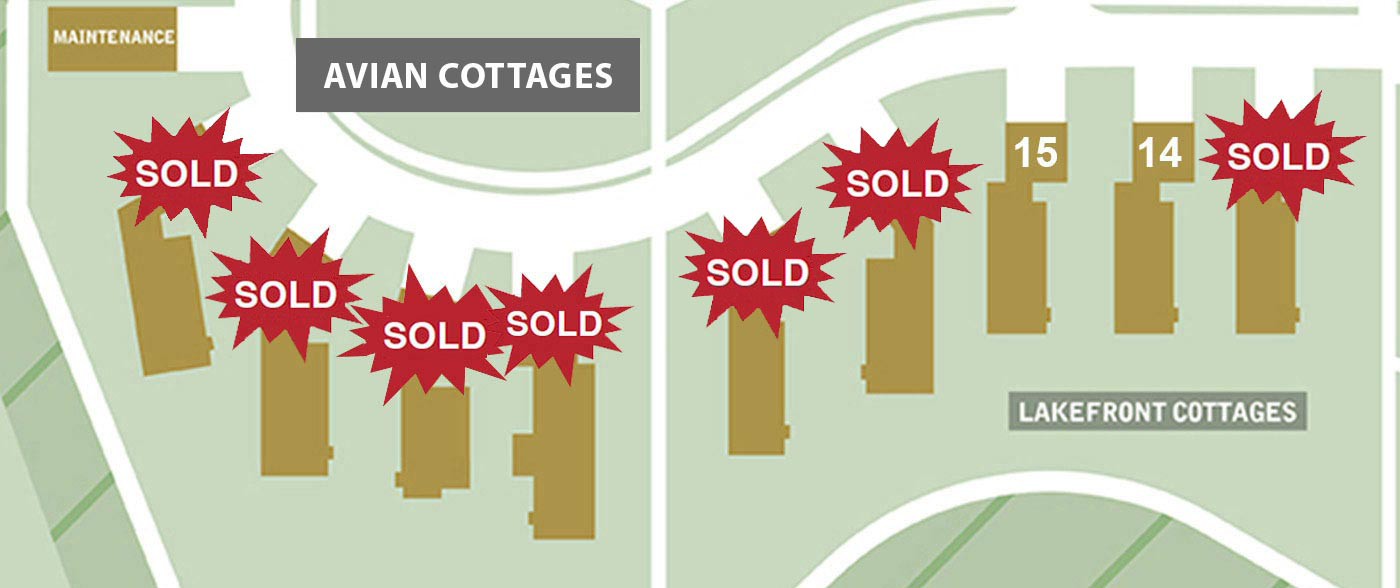
Lot 15 | 1202 SHIELING LANE | Lot for Sale
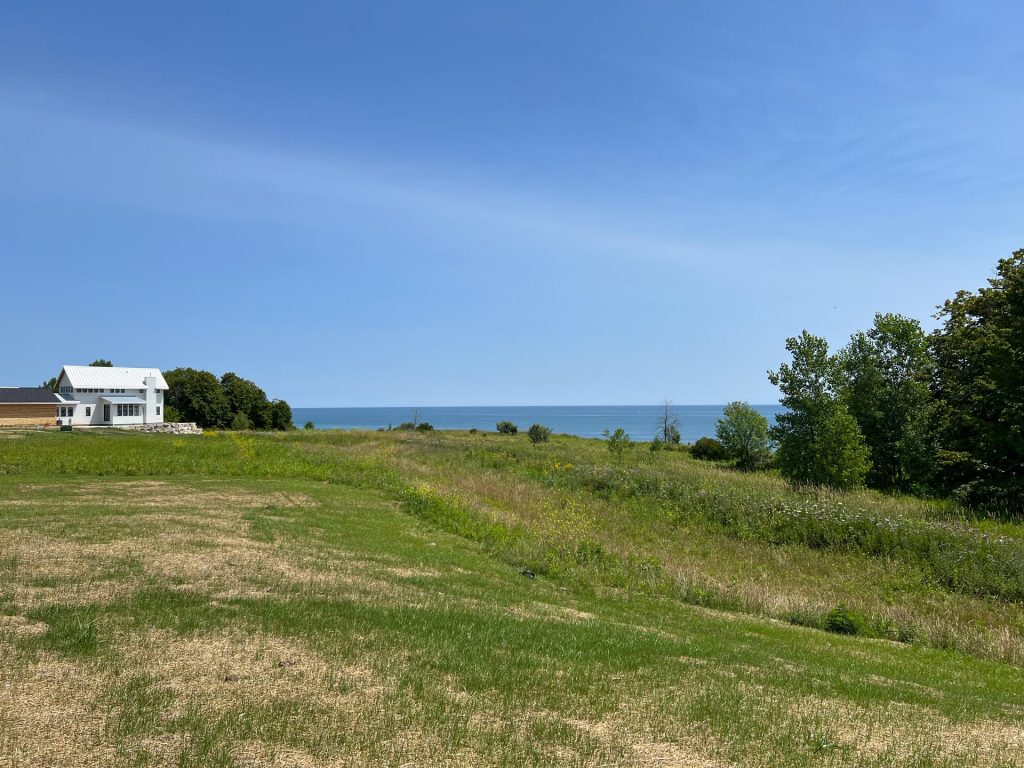
Lot 15: 6,470sf
AVAILABLE
Premier Lot overlooking Lake Michigan. Above Image: View looking North East.
Contact Kurt Benzel for more information at kbenzel@shorewest.com
Lot 14 | 1200 SHIELING LANE | Lot for Sale
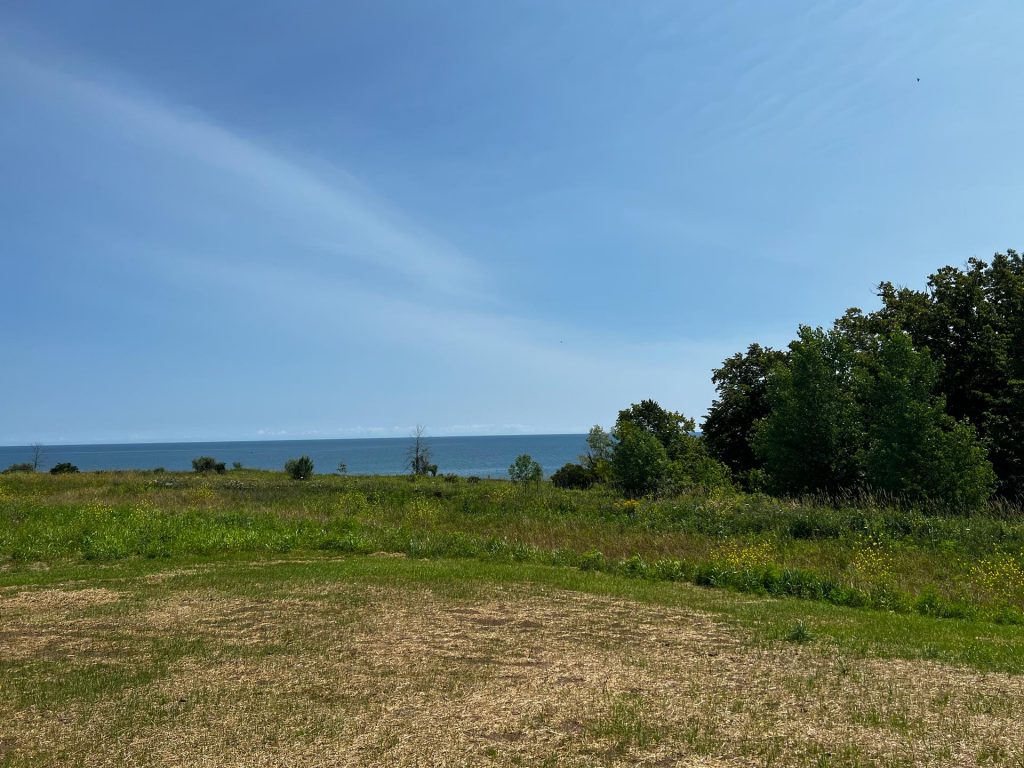
Lot 14: 6,322sf
AVAILABLE
Premier Lot overlooking Lake Michigan. Above Image: View looking North East.
Contact Kurt Benzel for more information at kbenzel@shorewest.com
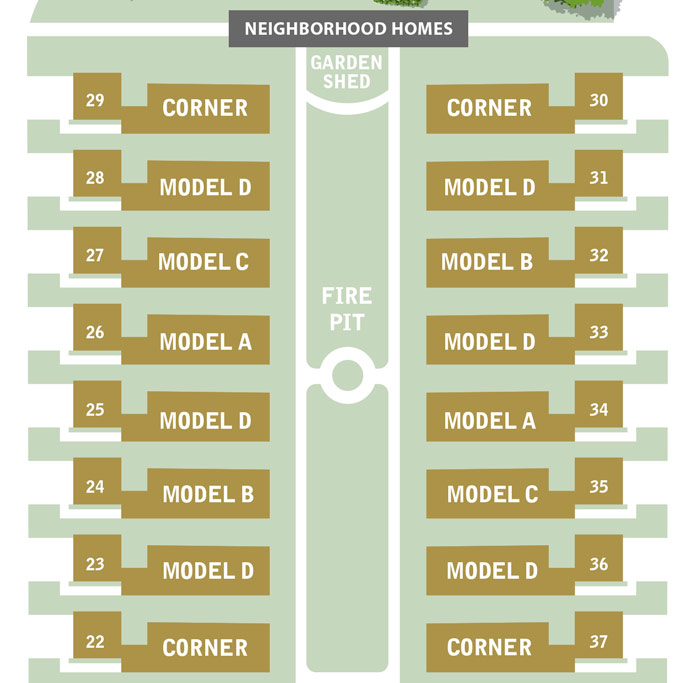
The Eire | Corner Model
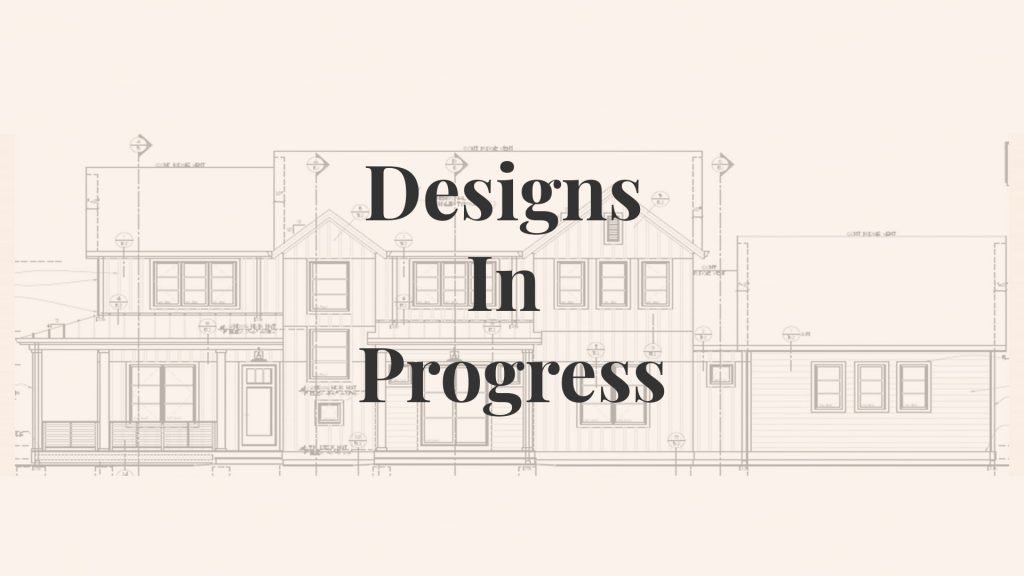
The Eire (Corner Model E)
Tenalach Neighborhood Homes
COMING SOON
BEDROOMS: 4 (primary bedroom suite on first floor)
BATHROOMS: 3.5
SQUARE FOOTAGE: Approx. 2,321
First Floor: 1,250 (primary bedroom suite on first floor)
Second Floor: Approx. 1,071sf
Basement: Approx. 1,020sf
Garage: Approx. 453sf
The Eire | Corner Model

The Eire (Corner Model E)
Tenalach Neighborhood Homes
COMING SOON
BEDROOMS: 4 (primary bedroom suite on first floor)
BATHROOMS: 3.5
SQUARE FOOTAGE: Approx. 2,321
First Floor: 1,250 (primary bedroom suite on first floor)
Second Floor: Approx. 1,071sf
Basement: Approx. 1,020sf
Garage: Approx. 453sf
The Eire | Corner Model

The Eire (Corner Model E)
Tenalach Neighborhood Homes
COMING SOON
BEDROOMS: 4 (primary bedroom suite on first floor)
BATHROOMS: 3.5
SQUARE FOOTAGE: Approx. 2,321
First Floor: 1,250 (primary bedroom suite on first floor)
Second Floor: Approx. 1,071sf
Basement: Approx. 1,020sf
Garage: Approx. 453sf
The Eire | Corner Model

The Eire (Corner Model E)
Tenalach Neighborhood Homes
COMING SOON
BEDROOMS: 4 (primary bedroom suite on first floor)
BATHROOMS: 3.5
SQUARE FOOTAGE: Approx. 2,321
First Floor: 1,250 (primary bedroom suite on first floor)
Second Floor: Approx. 1,071sf
Basement: Approx. 1,020sf
Garage: Approx. 453sf
The Alba | Model A
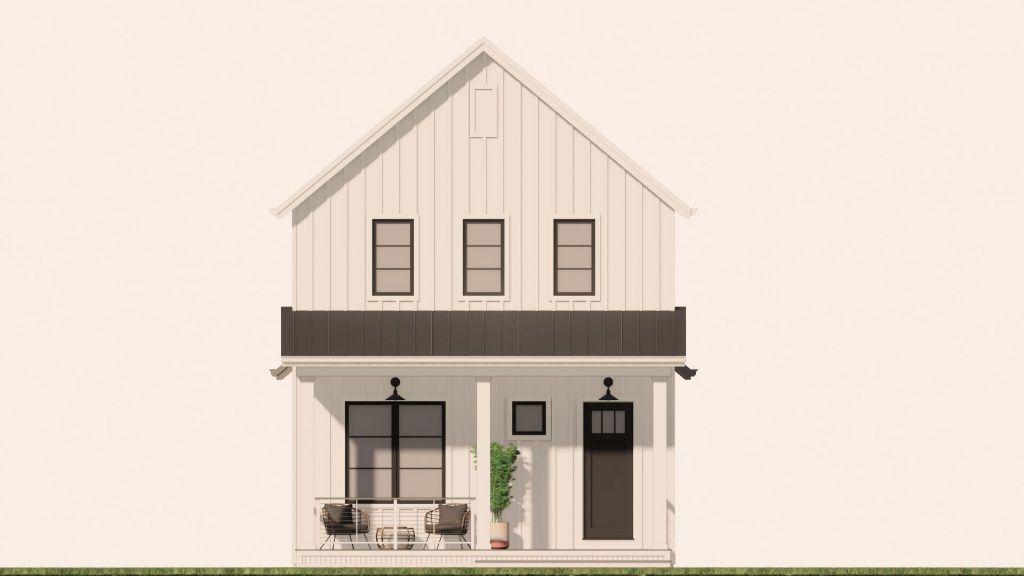
The Alba (Model A)
Tenalach Neighborhood Homes
CALL 262-465-6595 FOR AVAILABILITY
BEDROOMS: 3
BATHROOMS: 2.5
SQUARE FOOTAGE: Approx. 2,115sf
First Floor: Approx. 1,141sf
Second Floor: Approx. 974sf
Basement: Approx. 924sf
Garage: Approx. 453sf
The Alba | Model A

The Alba (Model A)
Tenalach Neighborhood Homes
CALL 262-465-6595 FOR AVAILABILITY
BEDROOMS: 3
BATHROOMS: 2.5
SQUARE FOOTAGE: Approx. 2,115sf
First Floor: Approx. 1,141sf
Second Floor: Approx. 974sf
Basement: Approx. 924sf
Garage: Approx. 453sf
The Bonny | Model B
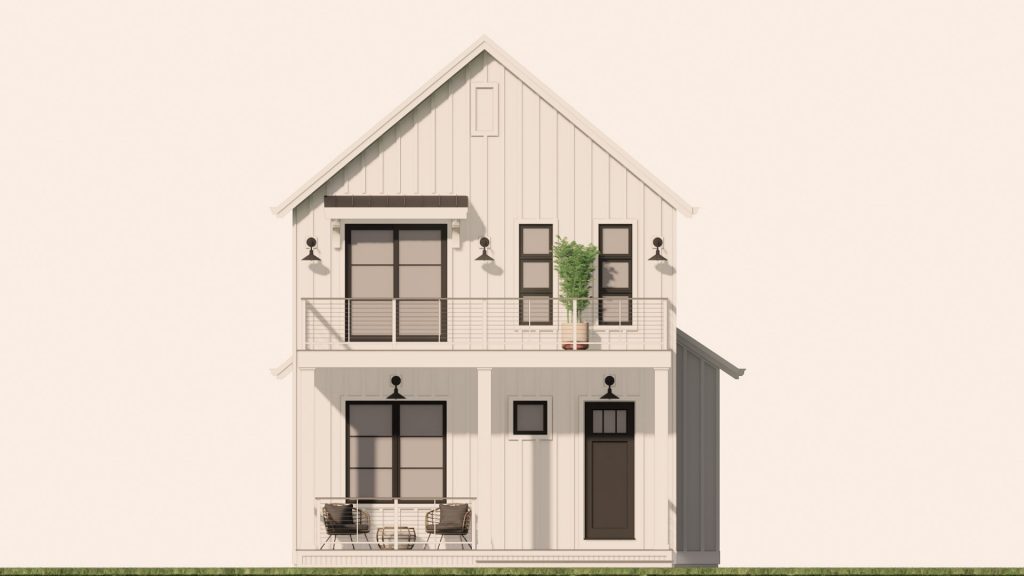
The Bonny (Model B)
Tenalach Neighborhood Homes
CALL 262-465-6595 FOR AVAILABILITY
BEDROOMS: 3
BATHROOMS: 2.5
SQUARE FOOTAGE: Approx. 2,110sf
First Floor: Approx. 1,418sf (primary bedroom suite on first floor)
Second Floor: Approx. 692sf
Basement: Approx. 1,175sf
Garage: Approx. 453sf
The Bonny | Model B

The Bonny (Model B)
Tenalach Neighborhood Homes
CALL 262-465-6595 FOR AVAILABILITY
BEDROOMS: 3
BATHROOMS: 2.5
SQUARE FOOTAGE: Approx. 2,110sf
First Floor: Approx. 1,418sf (primary bedroom suite on first floor)
Second Floor: Approx. 692sf
Basement: Approx. 1,175sf
Garage: Approx. 453sf
The Chanter | Model C
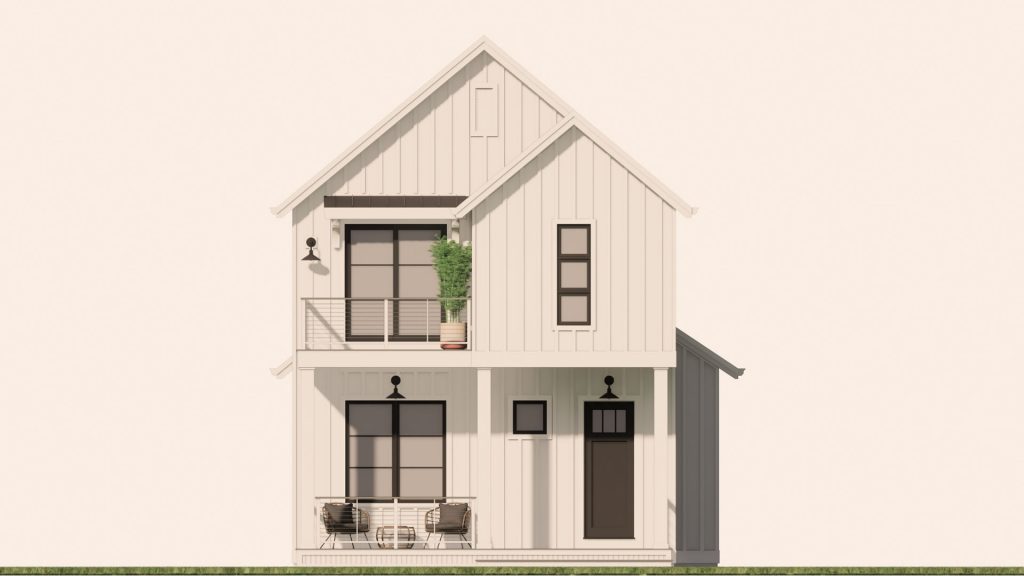
The Chanter (Model C)
Tenalach Neighborhood Homes
CALL 262-465-6595 FOR AVAILABILITY
BEDROOMS: 3 (master on first floor)
BATHROOMS: 2.5
SQUARE FOOTAGE: Approx. 2,187sf
First Floor: Approx. 1,418sf (primary bedroom suite on first floor)
Second Floor: Approx. 769sf
Basement: Approx. 1,175sf
Garage: Approx. 453sf
The Chanter | Model C

The Chanter (Model C)
Tenalach Neighborhood Homes
CALL 262-465-6595 FOR AVAILABILITY
BEDROOMS: 3 (master on first floor)
BATHROOMS: 2.5
SQUARE FOOTAGE: Approx. 2,187sf
First Floor: Approx. 1,418sf (primary bedroom suite on first floor)
Second Floor: Approx. 769sf
Basement: Approx. 1,175sf
Garage: Approx. 453sf
The Dublin | Model D
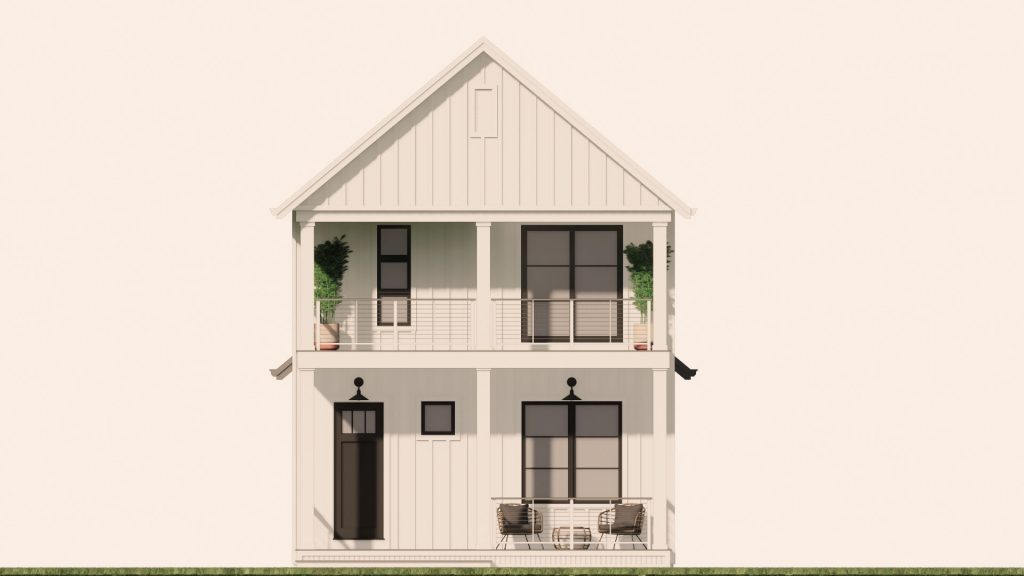
The Dublin (Model D)
Tenalach Neighborhood Homes
CALL 262-465-6595 FOR AVAILABILITY
BEDROOMS: 3
BATHROOMS: 2.5
SQUARE FOOTAGE: Approx. 2,115sf
First Floor: Approx. 1,141sf
Second Floor: Approx. 974sf
Basement: Approx. 924sf
Garage: Approx. 453sf
The Dublin | Model D

The Dublin (Model D)
Tenalach Neighborhood Homes
CALL 262-465-6595 FOR AVAILABILITY
BEDROOMS: 3
BATHROOMS: 2.5
SQUARE FOOTAGE: Approx. 2,115sf
First Floor: Approx. 1,141sf
Second Floor: Approx. 974sf
Basement: Approx. 924sf
Garage: Approx. 453sf
The Dublin | Model D

The Dublin (Model D)
Tenalach Neighborhood Homes
CALL 262-465-6595 FOR AVAILABILITY
BEDROOMS: 3
BATHROOMS: 2.5
SQUARE FOOTAGE: Approx. 2,115sf
First Floor: Approx. 1,141sf
Second Floor: Approx. 974sf
Basement: Approx. 924sf
Garage: Approx. 453sf
The Dublin | Model D

The Dublin (Model D)
Tenalach Neighborhood Homes
CALL 262-465-6595 FOR AVAILABILITY
BEDROOMS: 3
BATHROOMS: 2.5
SQUARE FOOTAGE: Approx. 2,115sf
First Floor: Approx. 1,141sf
Second Floor: Approx. 974sf
Basement: Approx. 924sf
Garage: Approx. 453sf
The Dublin | Model D

The Dublin (Model D)
Tenalach Neighborhood Homes
CALL 262-465-6595 FOR AVAILABILITY
BEDROOMS: 3
BATHROOMS: 2.5
SQUARE FOOTAGE: Approx. 2,115sf
First Floor: Approx. 1,141sf
Second Floor: Approx. 974sf
Basement: Approx. 924sf
Garage: Approx. 453sf
The Dublin | Model D

The Dublin (Model D)
Tenalach Neighborhood Homes
CALL 262-465-6595 FOR AVAILABILITY
BEDROOMS: 3
BATHROOMS: 2.5
SQUARE FOOTAGE: Approx. 2,115sf
First Floor: Approx. 1,141sf
Second Floor: Approx. 974sf
Basement: Approx. 924sf
Garage: Approx. 453sf
Center Phase – Lakefront Cottage/Lot Packages (The Moorings Cottages)
View Availability on the Interactive Site Plan
Use the below interactive site plan to view Center Phase Lakefront/lot cottage package. Simply hover and click on each residence to view details.
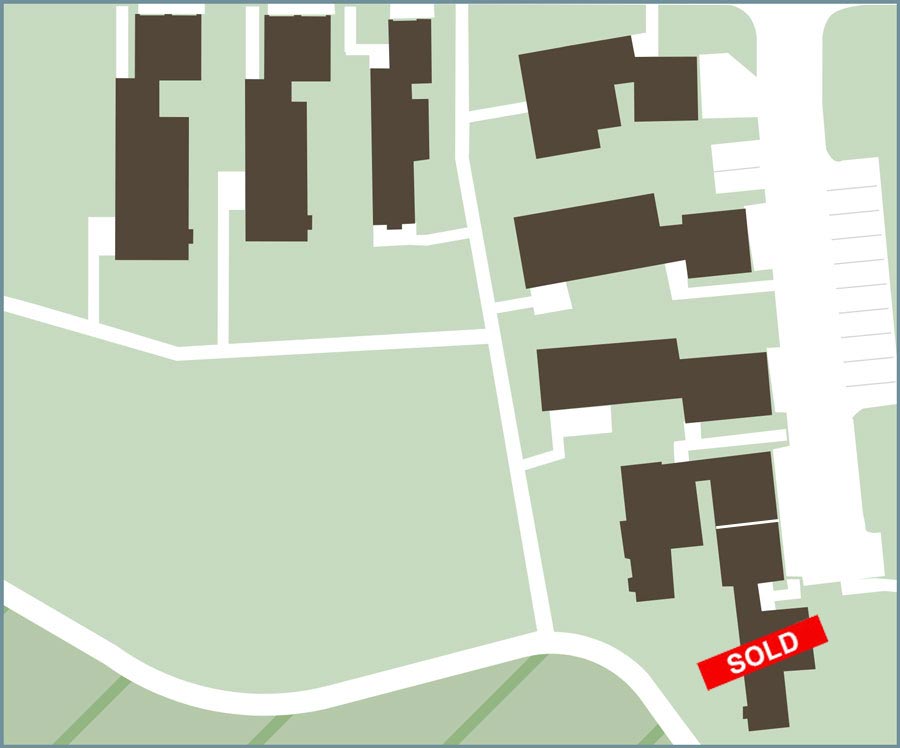
THE LEEWARD
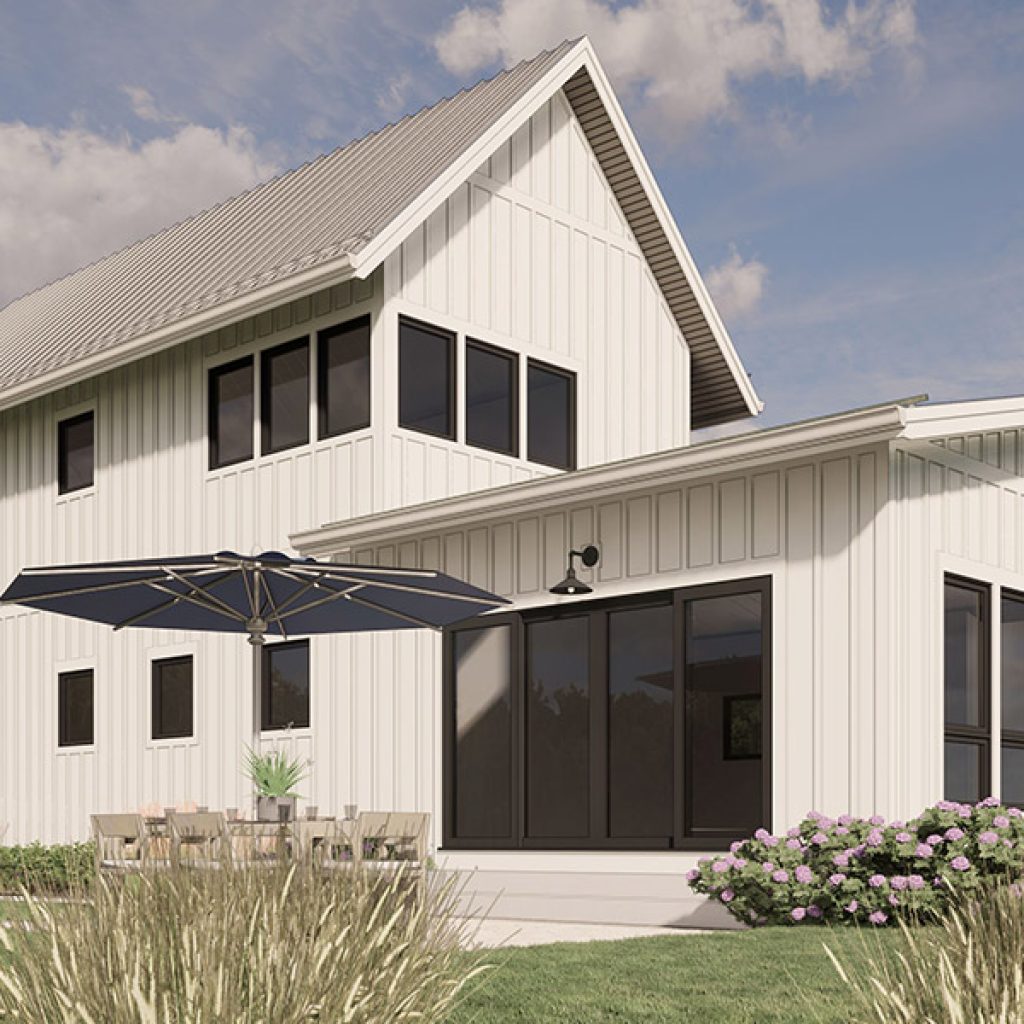
Center Phase
AVAILABLE
2 Bed / 2 Bath / 2,136 Sq. Feet
THE HARBORMASTER
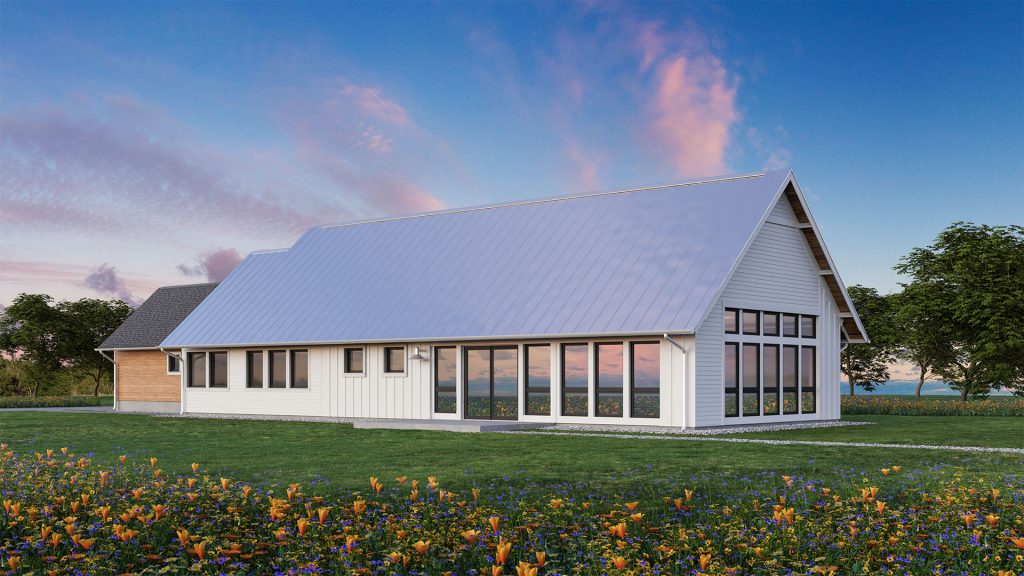
Center Phase
AVAILABLE
1 Bed / 1.5 Bath / 1,045 Sq. Feet
THE BURGEE
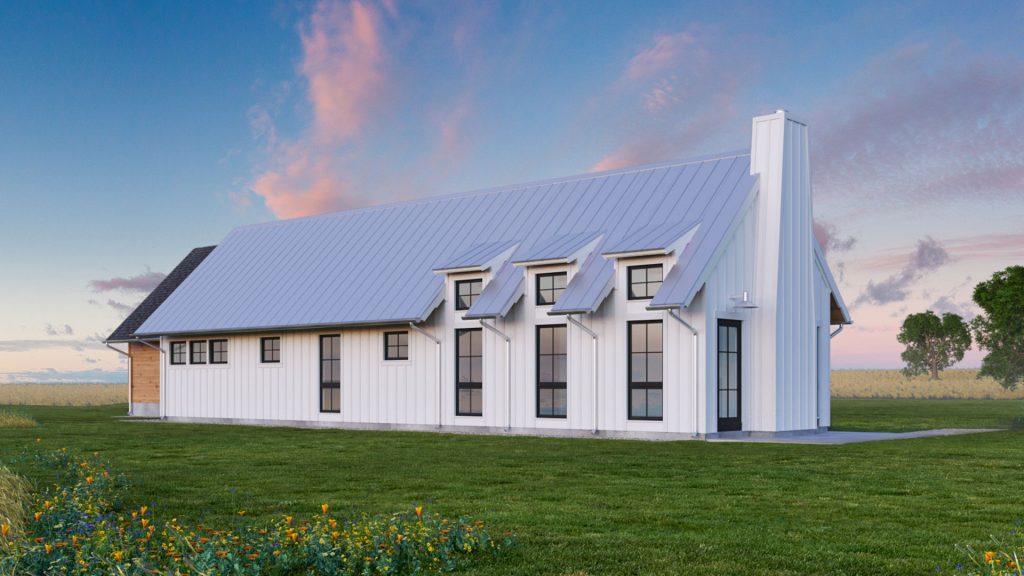
Center Phase
AVAILABLE
1 Bed / 1 Bath / 780 Sq. Feet
THE EAGLE'S NEST
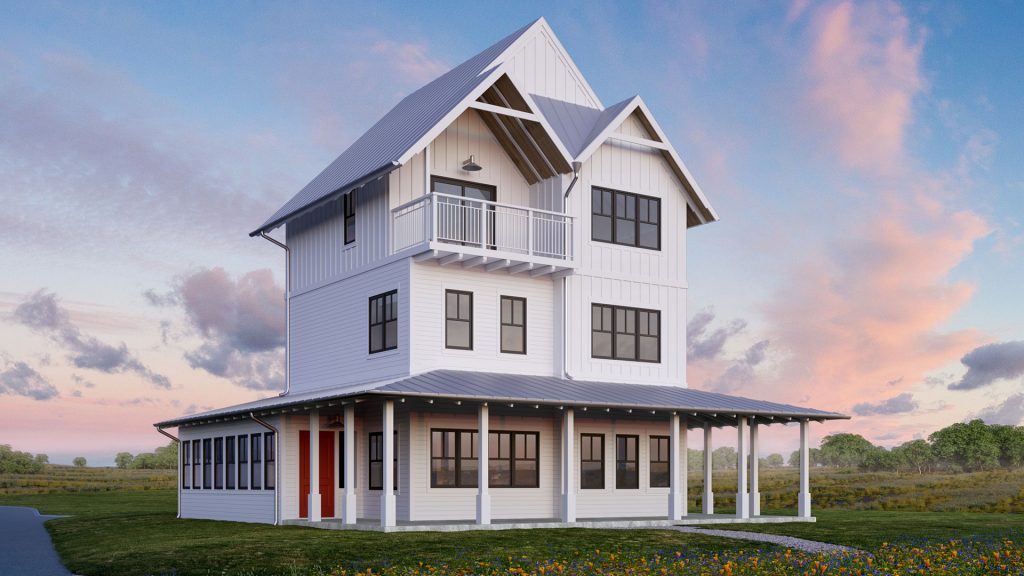
Center Phase
AVAILABLE
3 Bed / 2.5 Bath / 1,360 Sq. Feet
THE WHITECAP
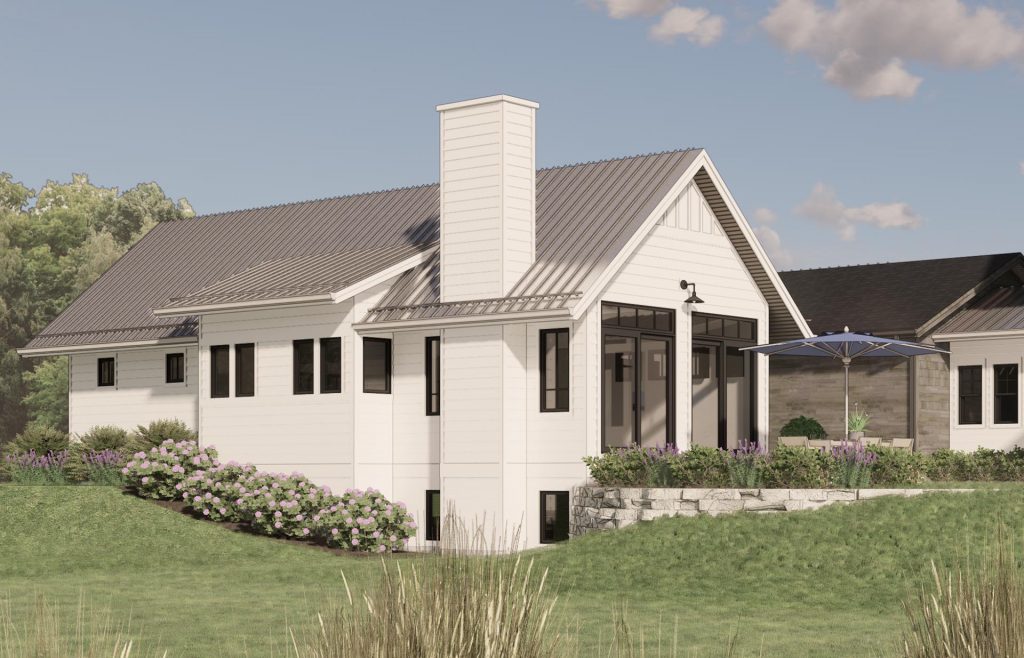
Center Phase
AVAILABLE
1 Bed / 1.5 Bath / 1,314 Sq. Feet
THE BEACON
Center Phase
SOLD
2 Bed / 2 Bath / 1,782 Sq. Feet
THE SULLIVAN
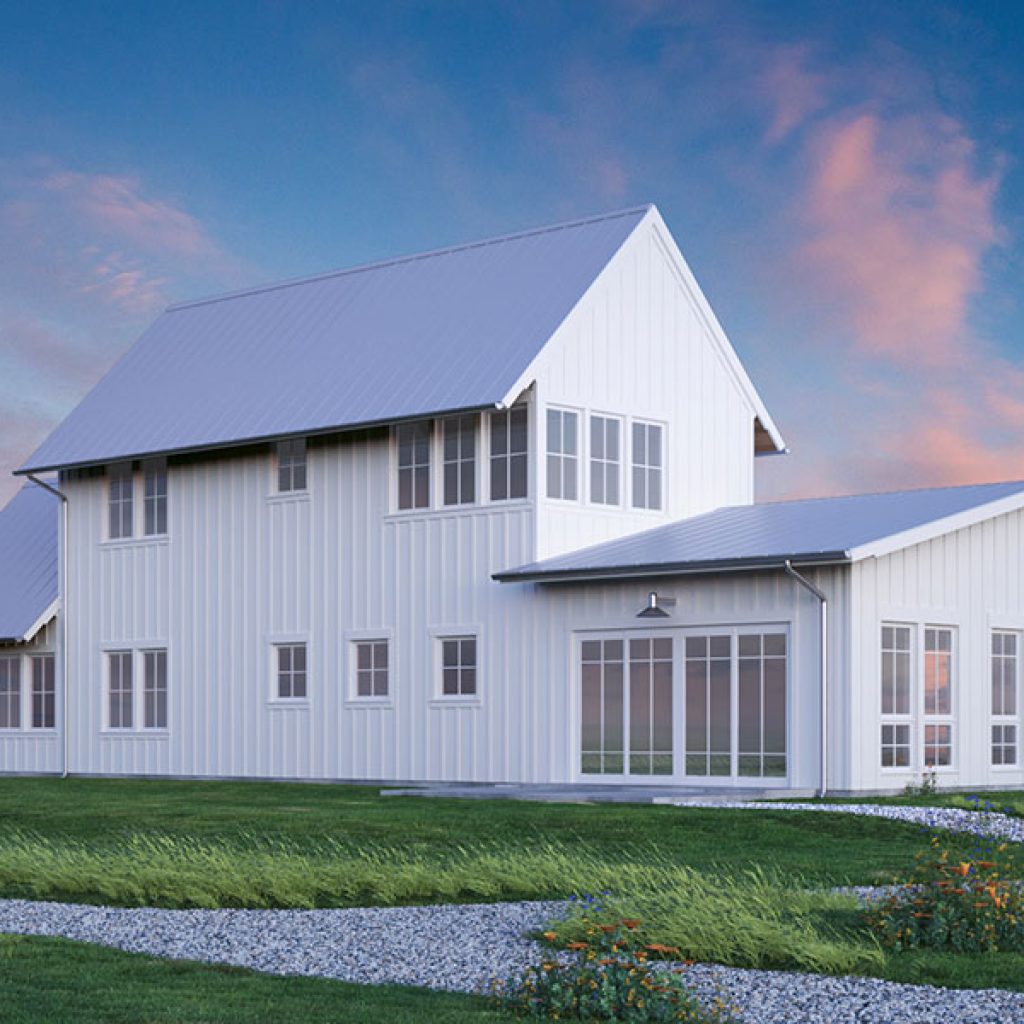
Center Phase
AVAILABLE
2 Bed / 2.5 Bath / 2,136 Sq. Feet
THE MAINSAIL
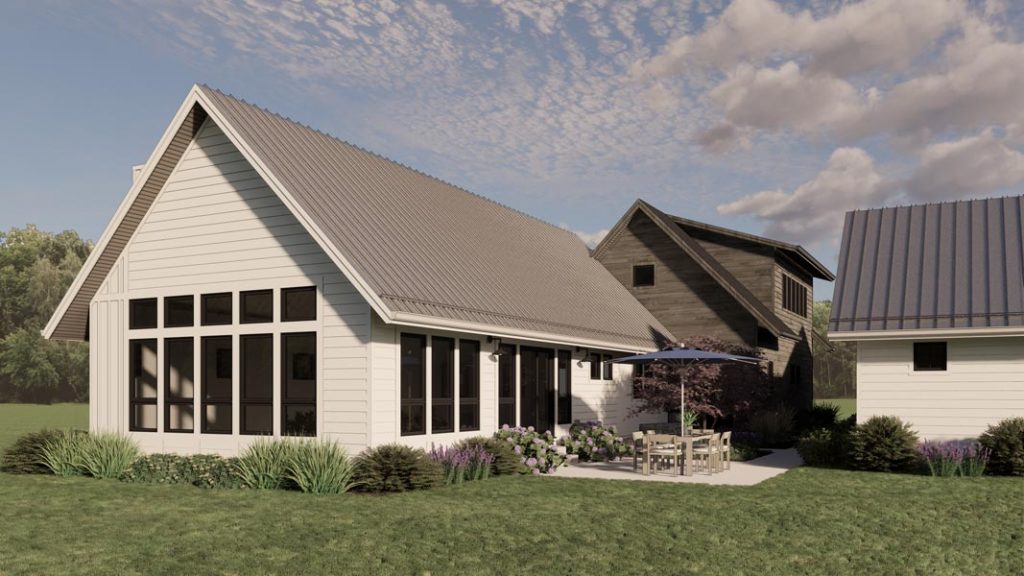
Center Phase
AVAILABLE
1 Bed / 1.5 Bath / 1,490 Sq. Feet
North Phase – Lakefront Lots (Flora Cottages)
View Availability on the Interactive Site Plan
Use the below site plan to view North Phase Lots (Flora Cottages) availability. ALL LOTS SOLD.
One model home we like for this lot is highlighted when you click on the lot (or custom design your dream home).
