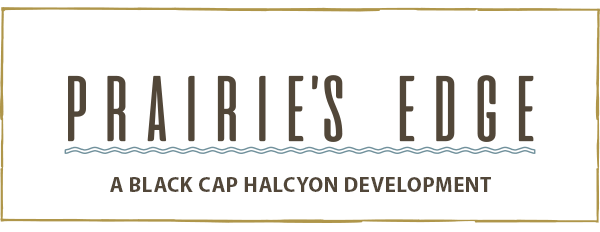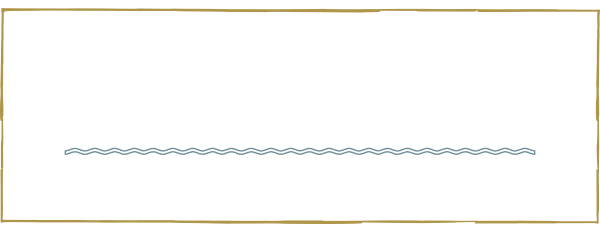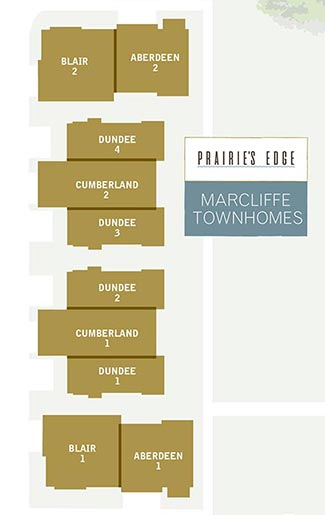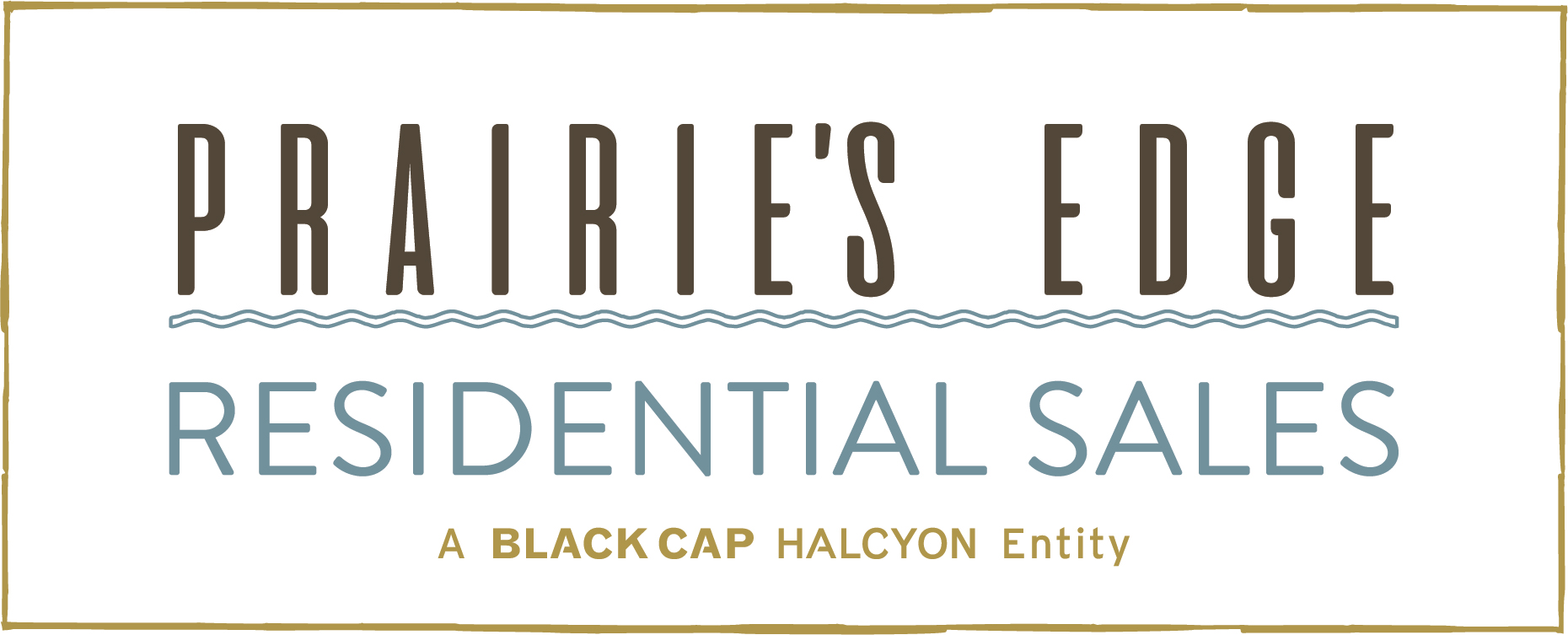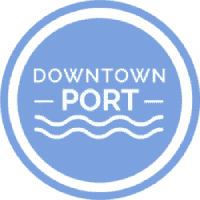Thoughtfully Designed for Spacious, Carefree Living
MARCLIFFE TOWNHOMES
Want exclusive access to information on our Marcliffe Townhomes? Get on the list!
Aberdeen 2 and Blair 2 – Available July 2025
~ South Phase ~
Marcliffe Townhomes
Marcliffe Townhomes
Introducing Marcliffe Condominium Townhomes, an exclusive 10-unit community of the Prairie’s Edge development in Port Washington, Wisconsin. With units that range from approximately 2,500 to nearly 2,900 square feet of above-grade finished area, Marcliffe Townhomes are designed for those seeking spacious living and a streamlined lifestyle in a vibrant lakeside community.
Set on the stunning shores of Lake Michigan, these 10 luxury three and four bedroom townhomes offer ample space for entertaining, home offices, and space for guests, children, or grandchildren. Open floor plans maximize light and integrate usable living space. Kitchens feature a large island with comfortable seating for four, stainless steel appliances, and customizable cabinetry. Each unit includes a generous kitchen pantry, with walk-in pantries included in some units. All townhomes have a first-floor powder room, gas fireplace, Anderson sliding patio doors, utility room, and a two-car attached garage with a built-in dog or boot bath. Several offer a first-floor primary bedroom with ensuite bath.
The 10 Marcliffe Townhomes come with the right to enjoy all of Prairie’s Edge planned future amenities and the abundant natural green space and lake views surrounding the neighborhood. Residents and visitors alike can stroll future walking paths through preserved natural green space and enjoy majestic lake views.
Elevations and interior drawings for Marcliffe Townhomes are available upon request. Contact us to reserve your townhome now.
Now Taking Reservations!
Reserve One of Four Thoughtfully Designed Units
Aberdeen & Blair Townhomes in the 2-unit Buildings
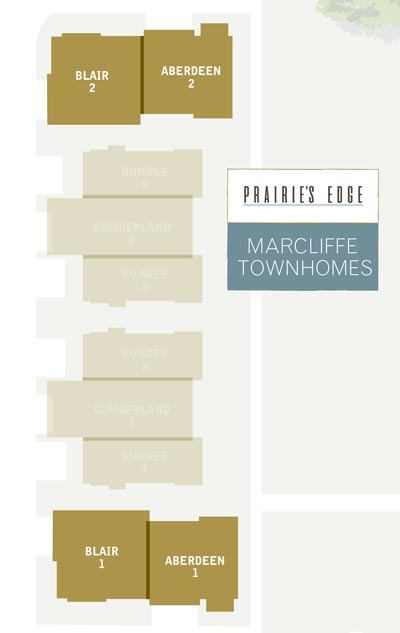
The townhomes in the (2) two-unit buildings (Aberdeen and Blair) range from approximately 2,550 to 2,674 square feet. Each of these four units features a first-floor primary bedroom with an ensuite bath. On the second level, there are three additional bedrooms with walk-in closets, two full double-sink bathrooms, linen closets, and a loft/office space or a covered outdoor balcony.
Each two-unit design is planned with a full basement level that may be finished to provide additional customized living areas.
Dundee & Cumberland Townhomes in the 3-unit Buildings
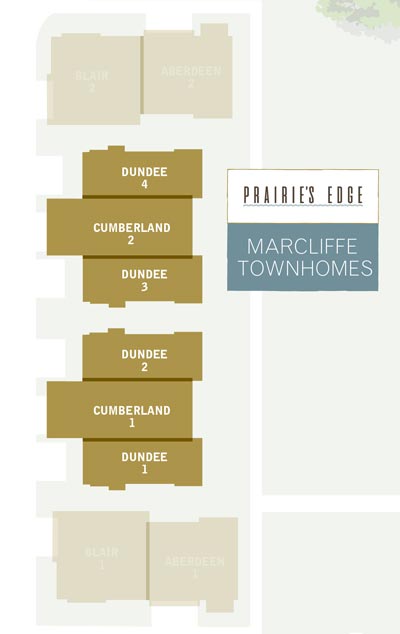
In the (2) three-unit buildings, the east and west Dundee townhomes are approximately 2,487 square feet. Ample windows in the open-plan living area, a large front hall, and a rear porch are found on the first level. The second level features three bedrooms and two bathrooms with double vanities, a study or exercise room, a balcony, and an optional second laundry or storage area.
At almost 2,900 square feet, the Cumberland townhome center units are the largest in the development. They are designed with a spacious, first-floor primary bedroom or office and ensuite bath. The second levels boast tubular skylights to bring in natural sunlight, three additional bedrooms with two full baths, a loft space, a balcony, and a large second laundry or storage area.
MARCLIFFE TOWNHOME UNITS
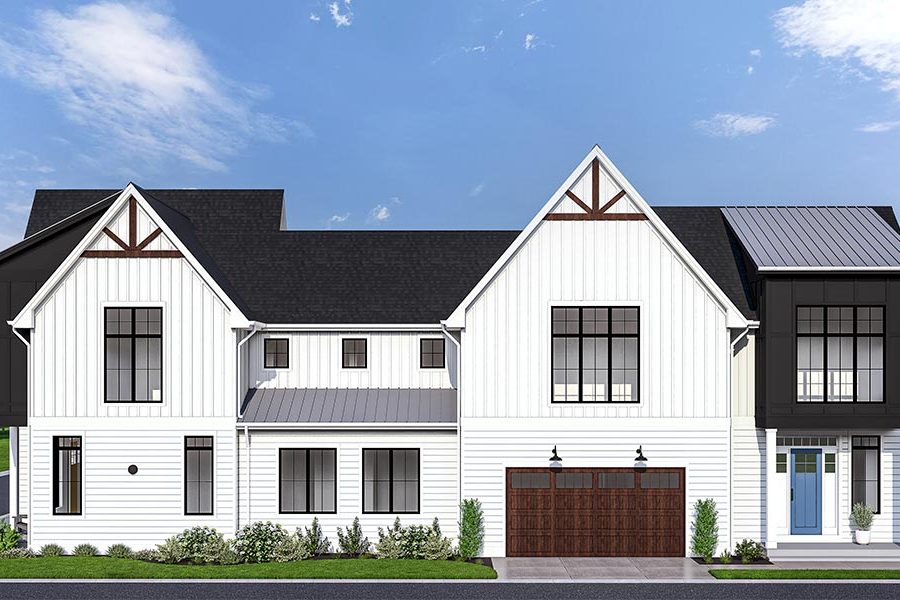
ABERDEEN
BEDS: 4
BATHS: 3.5
SQUARE FOOTAGE:
Approx. 2,550
2 Units Available
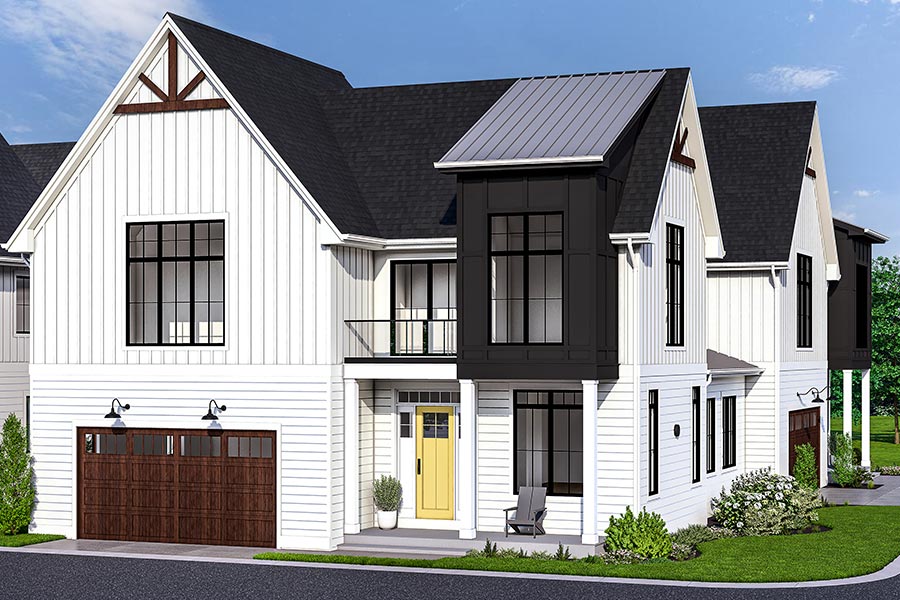
BLAIR
BEDS: 4
BATHS: 3.5
SQUARE FOOTAGE:
Approx. 2,674
2 Units Available
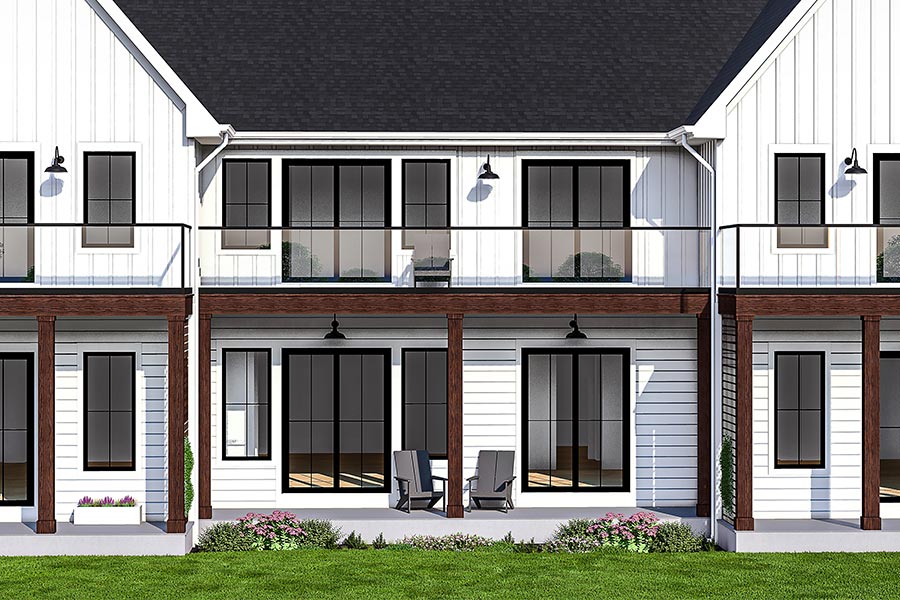
CUMBERLAND
BEDS: 4
BATHS: 3.5
SQUARE FOOTAGE:
Approx. 2,898
2 Units Available
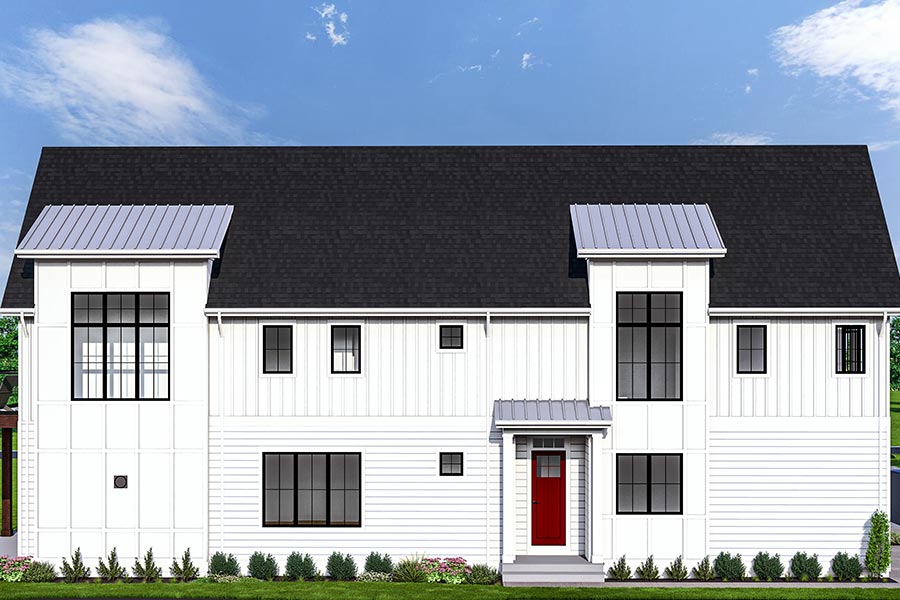
DUNDEE
BEDS: 3
BATHS: 2.5
SQUARE FOOTAGE:
Approx. 2,487
4 Units Available
The Charm of Historic Port Washington
Greet each new day by exploring the charm of Port Washington and Lake Michigan. Beach access to Lake Michigan via South Beach located less than ¾ miles north of the Prairie’s Edge. South Beach includes a kayak launch for kayakers wishing to enjoy the beautiful waters, and is a natural setting for catching awe inspiring views of the water or natural wildlife. You never know what you might spot – during 2023 it was even visited by flamingos for the first time ever recorded in the state of Wisconsin.
Bicycle, running enthusiasts, rollerbladers and walkers can access the 40-mile Ozaukee Interurban Trail via adjacent South Wisconsin Street, which borders the northwest side of the Prairie’s Edge development and provides easy access to businesses in downtown Port Washington only one mile away. Also accessible in downtown Port Washington is a 220 deep-water slip marina with chartered fishing and sailing opportunities daily. Hikers, birdwatchers, and overall nature enthusiasts will appreciate the 1.5 miles of hiking trails and overall beauty of 73-acre Lion’s Den Nature Preserve just three miles south or, less than one mile south, the 131 acres of lakefront land presently being constructed by Ozaukee County and Ozaukee Washington Land Trust as a new nature preserve area to be known as Cedar Gorge Clay Bluffs Nature Preserve. Upon completion, it will provide another natural amenity for residents for generations to come.
An Amenity-Rich Community
Prairie’s Edge is designed to be an amenity rich community with ample preservation of green space. The design is intended to capitalize on the serene lakefront setting while fostering an environment conducive to greater social connectivity. Residents and visitors alike can stroll future walking paths and take in majestic lake views. The community clubhouse will feature community rooms, a swimming pool, golf simulator, outdoor patio area, coffee lounge, community kitchen area and more. The planned health club will offer group classes, personal training, massage and physical therapy.
