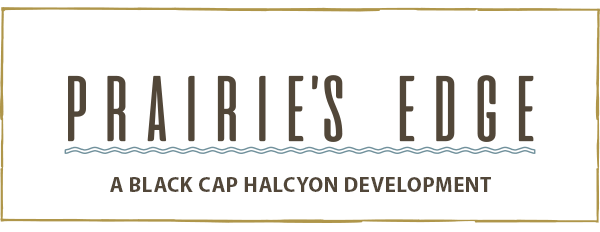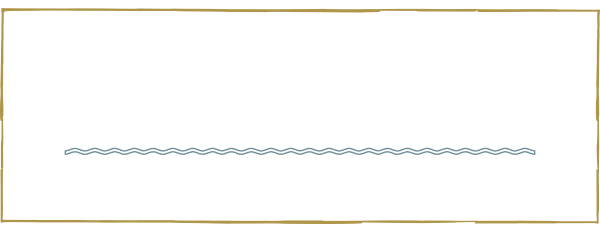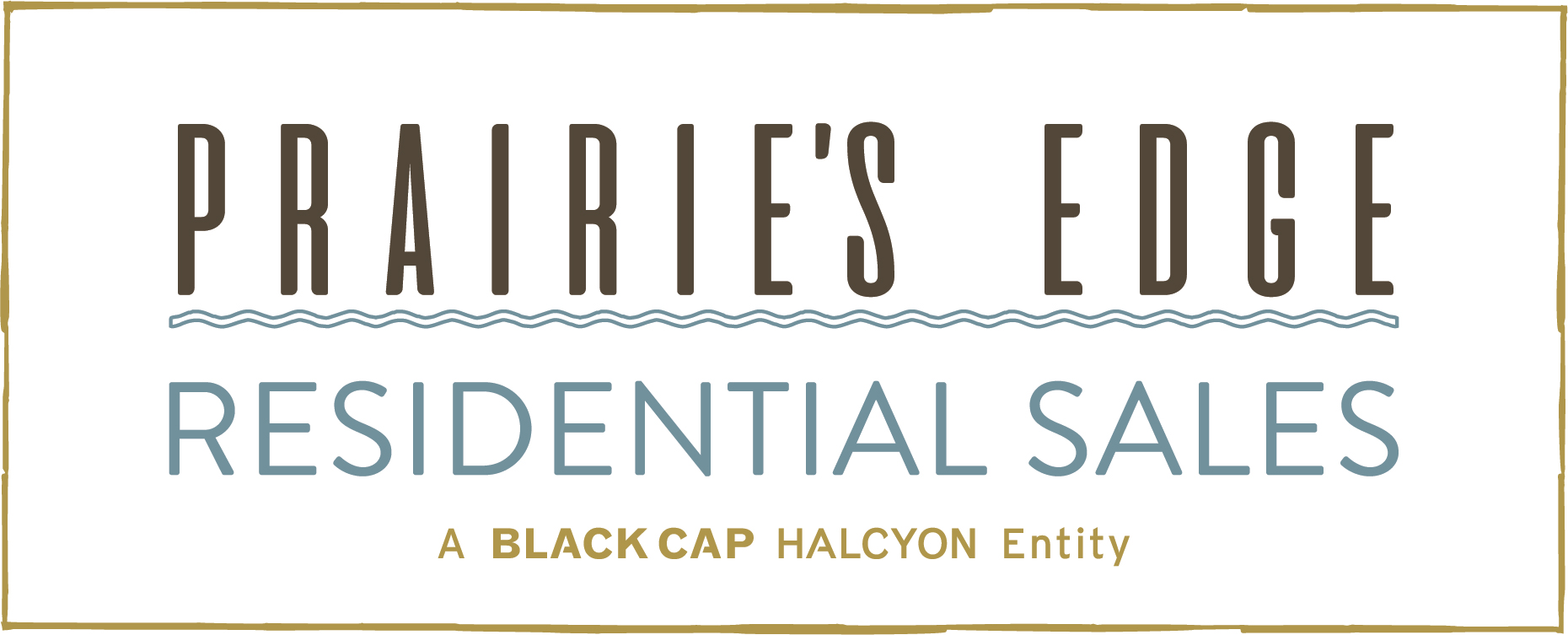MARCLIFFE TOWNHOMES AT PRAIRIES EDGE
DUNDEE TOWNHOMES
Dundee I, II, III and IV of Marcliffe Townhomes at Prairie’s Edge
BEDROOMS: 3
BATHROOMS: 2.5
SQUARE FOOTAGE: Approx. 2,487sf
- First Floor: Approx. 1,002sf
- Second Floor: Approx. 1,485sf
- Garage: Approx. 480sf
The four Dundee units maximize the main floor for living and entertaining. With 9-foot vaulted ceilings, the entrance to the Dundee features an airy front hall leading to the main living area. In the open floor plan central living area, a center island kitchen and pantry flow directly into the spacious dining and living rooms. There is a gas fireplace and sliding doors opening to the rear porch. A powder room and spacious utility room are also found on the main floor.
Upstairs, find a master suite with a large double sink ensuite bath, a walk-in closet, and a private exercise studio or study adjacent to the master. Two additional bedrooms and a full bath are found on the second level. There is also a second-floor laundry area.








