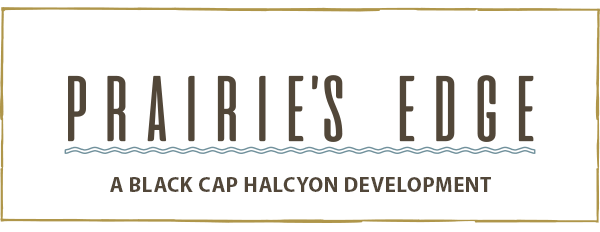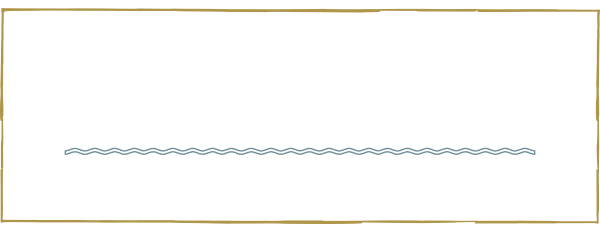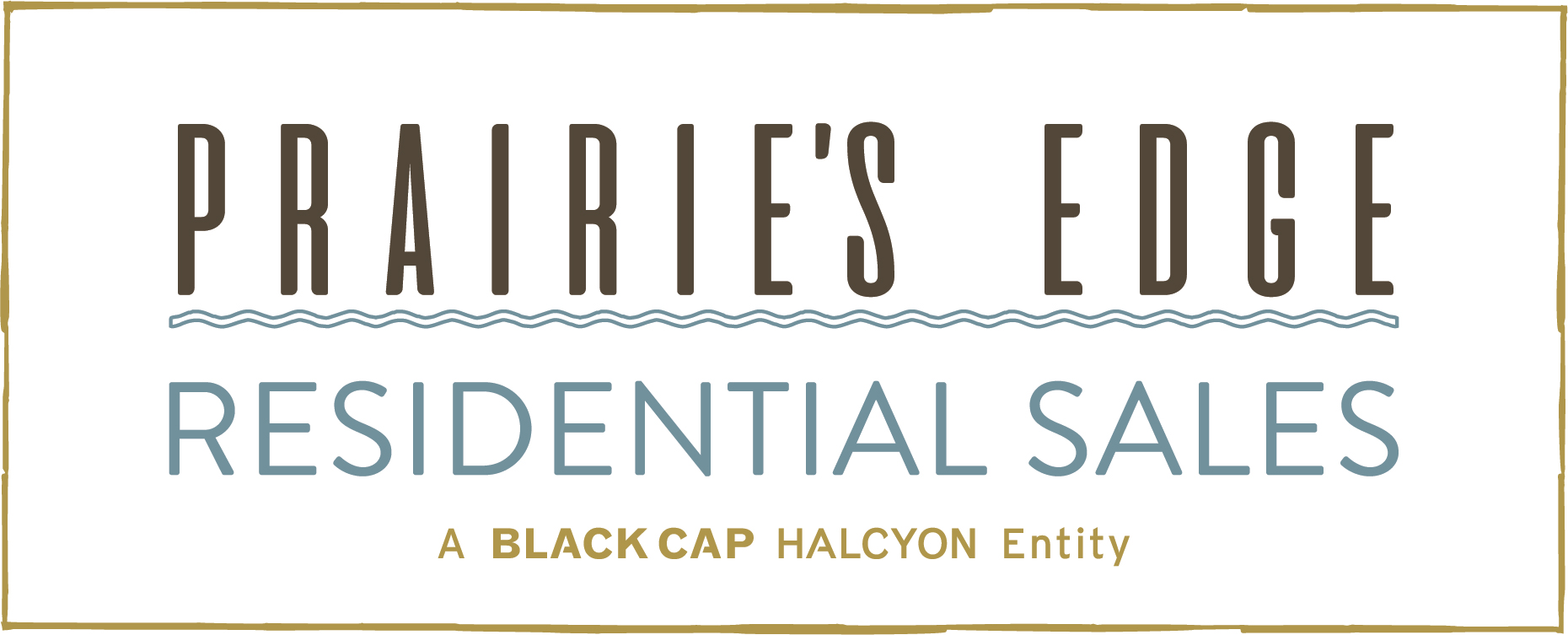MARCLIFFE TOWNHOMES AT PRAIRIES EDGE
CUMBERLAND TOWNHOMES
Cumberland I and II of Marcliffe Townhomes at Prairie’s Edge
BEDROOMS: 4
BATHROOMS: 3.5
SQUARE FOOTAGE: Approx. 2,898sf
- First Floor: Approx. 1,242sf
- Second Floor: Approx. 1,657sf
- Garage: Approx. 460sf
At almost 2,900 square feet, the expansive Cumberland offers optimal space in townhome living. The largest of the Marcliffe Townhomes, it offers the space and flexibility of a single-family home with the simplicity of condo living. There is room to entertain, work, and enjoy the serenity of Prairie’s Edge vistas.
These elegant Cumberland units feature 9-foot vaulted ceilings and a first-floor master suite with an ensuite bath. (Some owners may prefer to utilize this space as a home office.) The airy kitchen is designed with a large pantry and features an island with comfortable seating for four. The open first-floor plan then flows to the dining area and ample living room with a gas fireplace and sliding glass doors out to the rear porch. The first floor also offers a large front entry hall, a generous utility room, and a powder room.
Vaulted ceilings with tubular skylights to bring in the natural outdoor light are featured on the second level. An expansive second master suite with a large, walk-in closet and ensuite bath and two additional bedrooms and baths are on the second level. The second level also features an airy loft space flooded with natural light, a large linen closet, and the convenience of an upstairs second laundry room.








