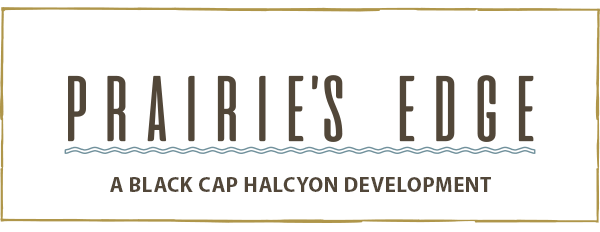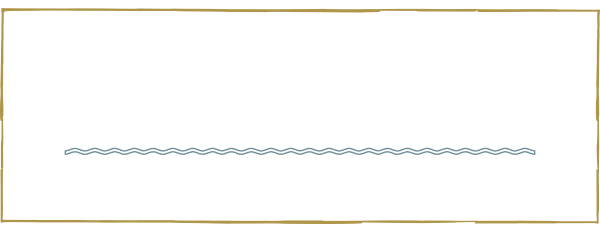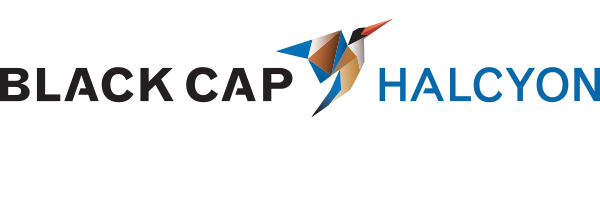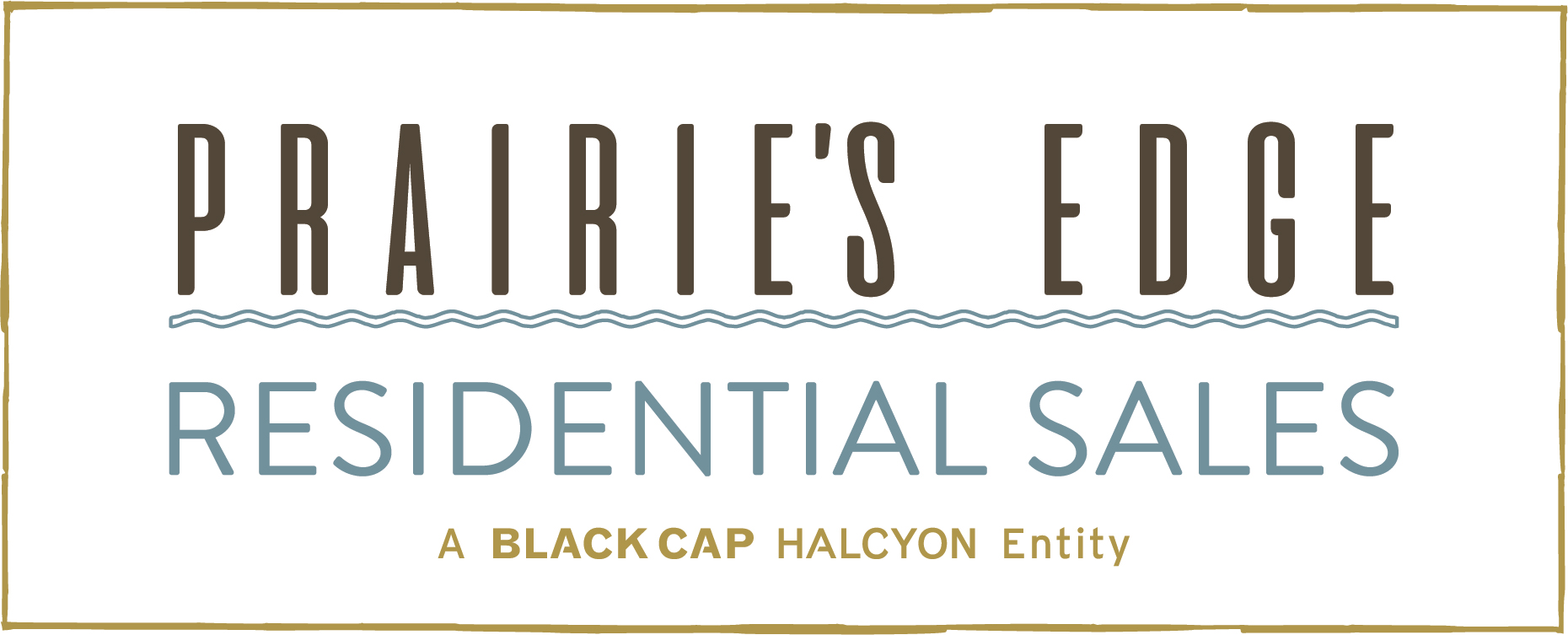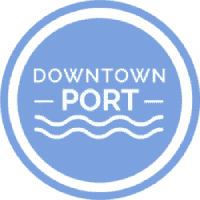Experience the Tenalach
NEIGHBORHOOD HOMES
Want exclusive access to information on our Tenalach neighborhood homes? Get on the list!
Tenalach Neighborhood Homes – Available for Immediate Occupancy
~ South Phase ~
The Tenalach Neighborhood Homes
The Tenalach Neighborhood Homes
Water. Wind. Sun. Surf.
Tenalach is an old Irish term that refers to one’s deep connection with the land, water, and air. It also refers to the warmth of a fireplace and those loved ones gathered around it. In essence, a home. The spirit of “Tenalach” is embodied in the natural surroundings of Prairie’s Edge and within the designs found in the neighborhood homes.
This uncommon collection of homes features open floorplans with 10-foot ceilings, porches, and balconies that open to common area greenspace for socializing with neighbors and loved ones.
All unit interiors include custom home quality finishes including Marvin Essentials fiberglass windows in ebony, custom kitchen cabinets to full ceiling height, stainless steel refrigerator, range, dishwasher, microwave, kitchen pantries, walk-in butler pantries, washer and dryer, full tile surround baths, 102” custom double vanities in primary bathrooms, Kohler plumbing fixtures throughout, and LVP floors. Ask about finished basement options. Each home also comes equipped with its own fireplace.
Welcome to the Tenalach Neighborhood Homes at Prairie’s Edge. Move in this summer and set your heart aglow. Never ask for a change of scenery again.
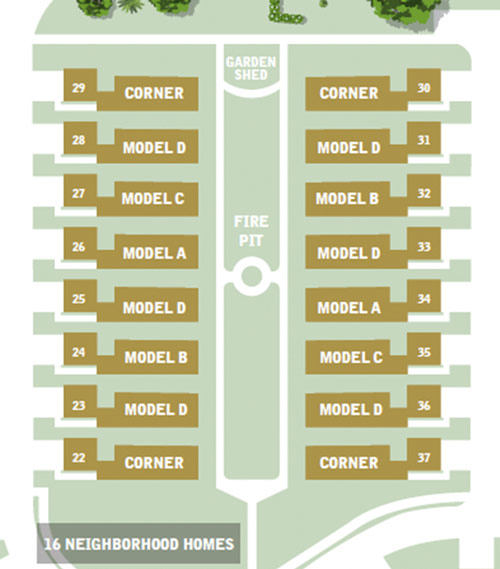
TENALACH NEIGHBORHOOD HOMES
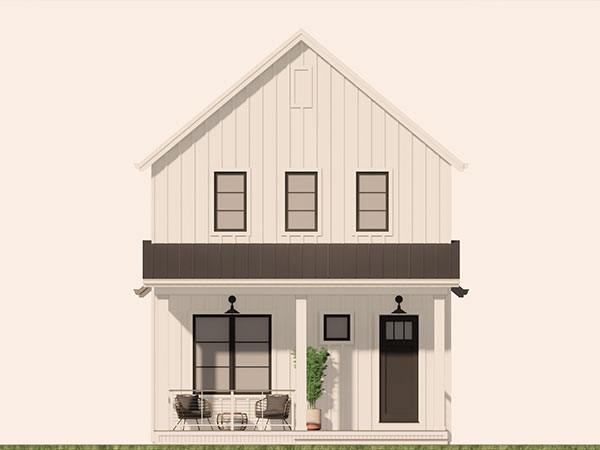
THE ALBA
MODEL A
BEDS: 3
BATHS: 2.5
SQUARE FOOTAGE:
Approx. 2,115
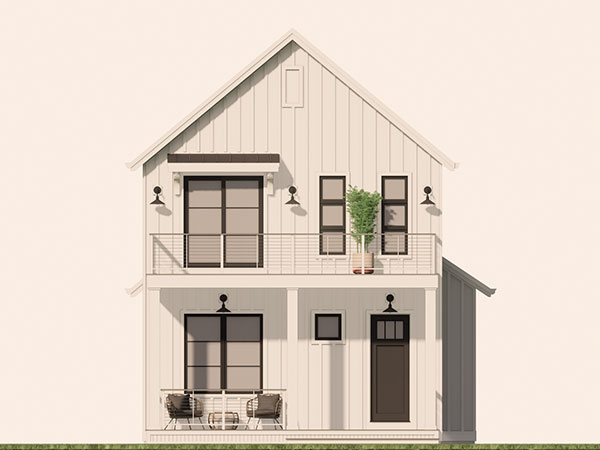
THE BONNY
MODEL B
BEDS: 3 (1st floor master)
BATHS: 2.5
SQUARE FOOTAGE:
Approx. 2,110
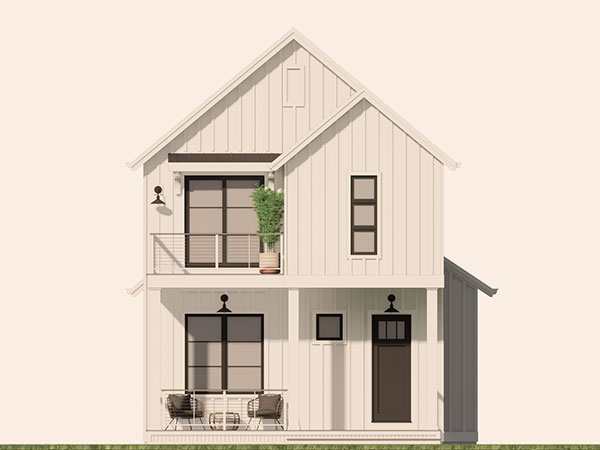
THE CHANTER
MODEL C
BEDS: 3 (1st floor master)
BATHS: 2.5
SQUARE FOOTAGE:
Approx. 2,187
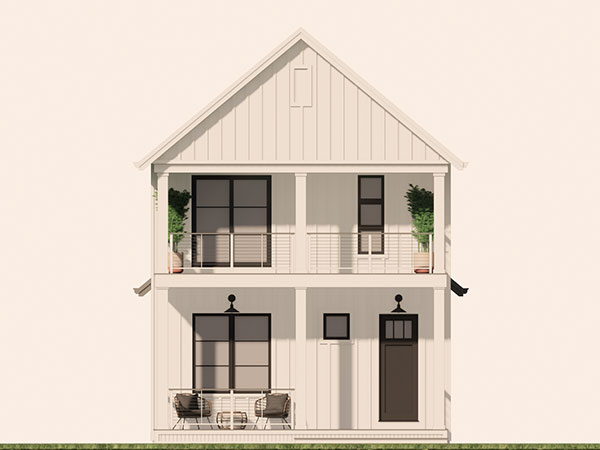
THE DUBLIN
MODEL D
BEDS: 3
BATHS: 2.5
SQUARE FOOTAGE:
Approx. 2,115
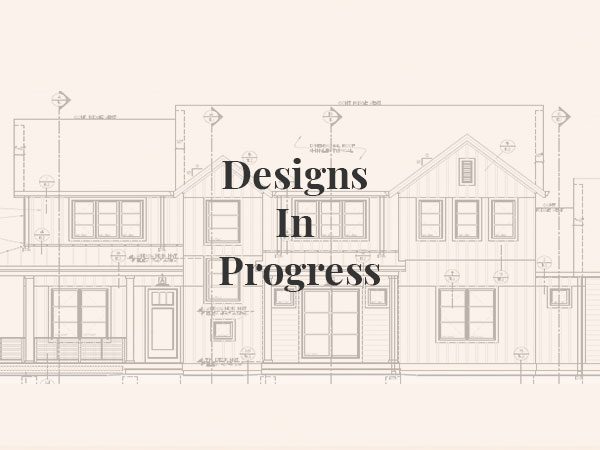
THE EIRE
CORNER
BEDS: 4 (1st floor master)
BATHS: 3.5
SQUARE FOOTAGE:
Approx. 2,321
