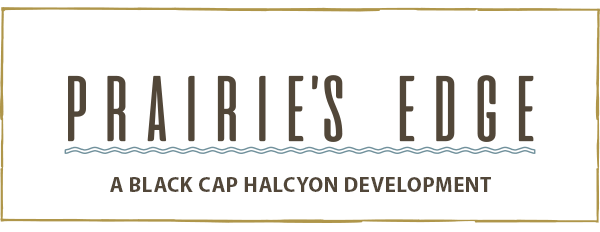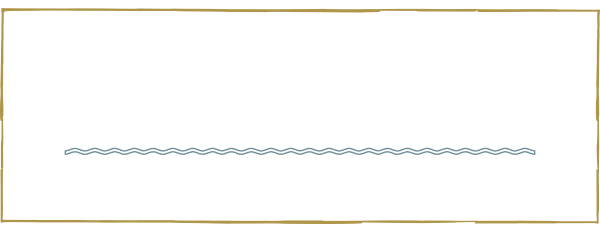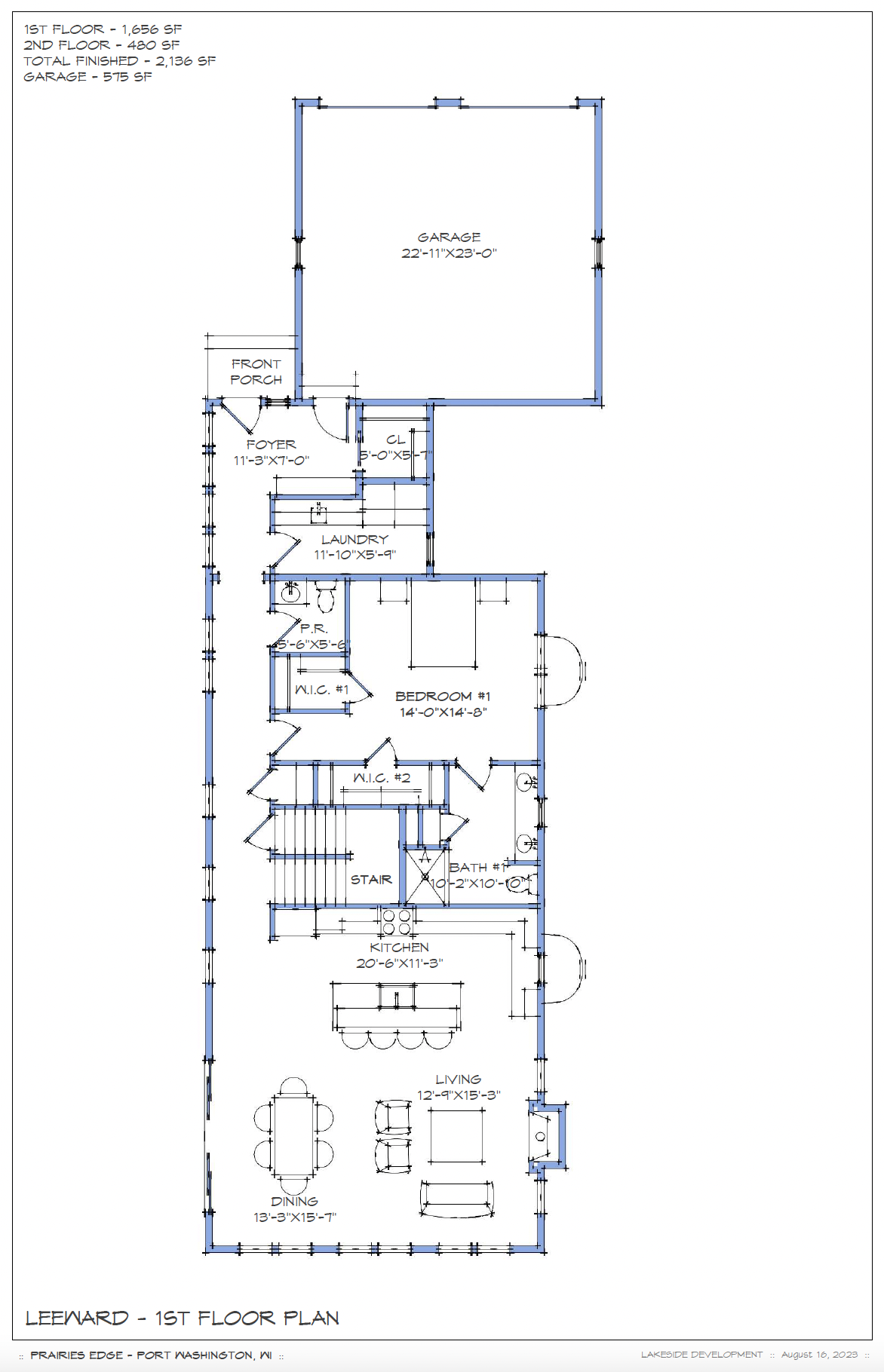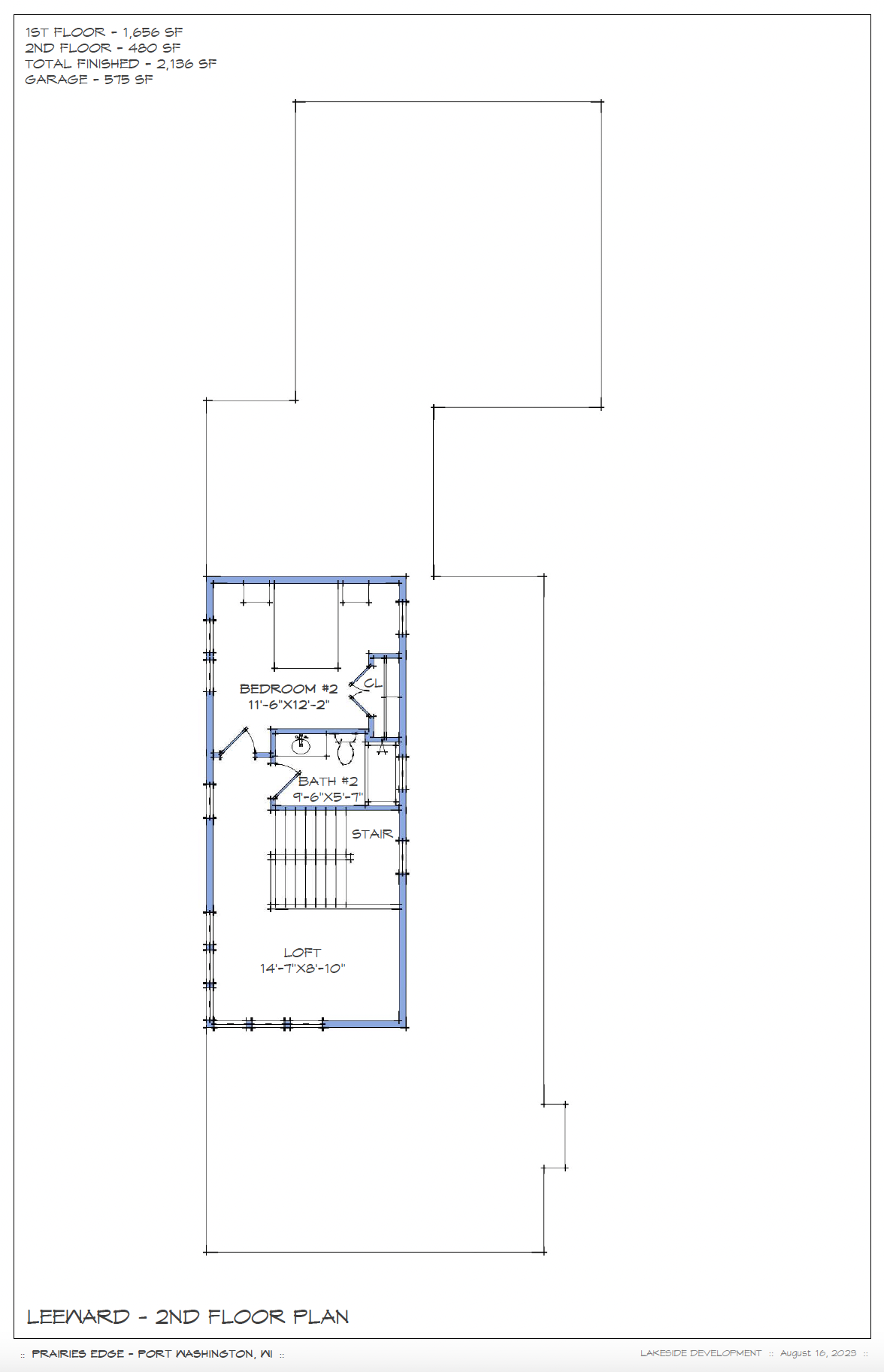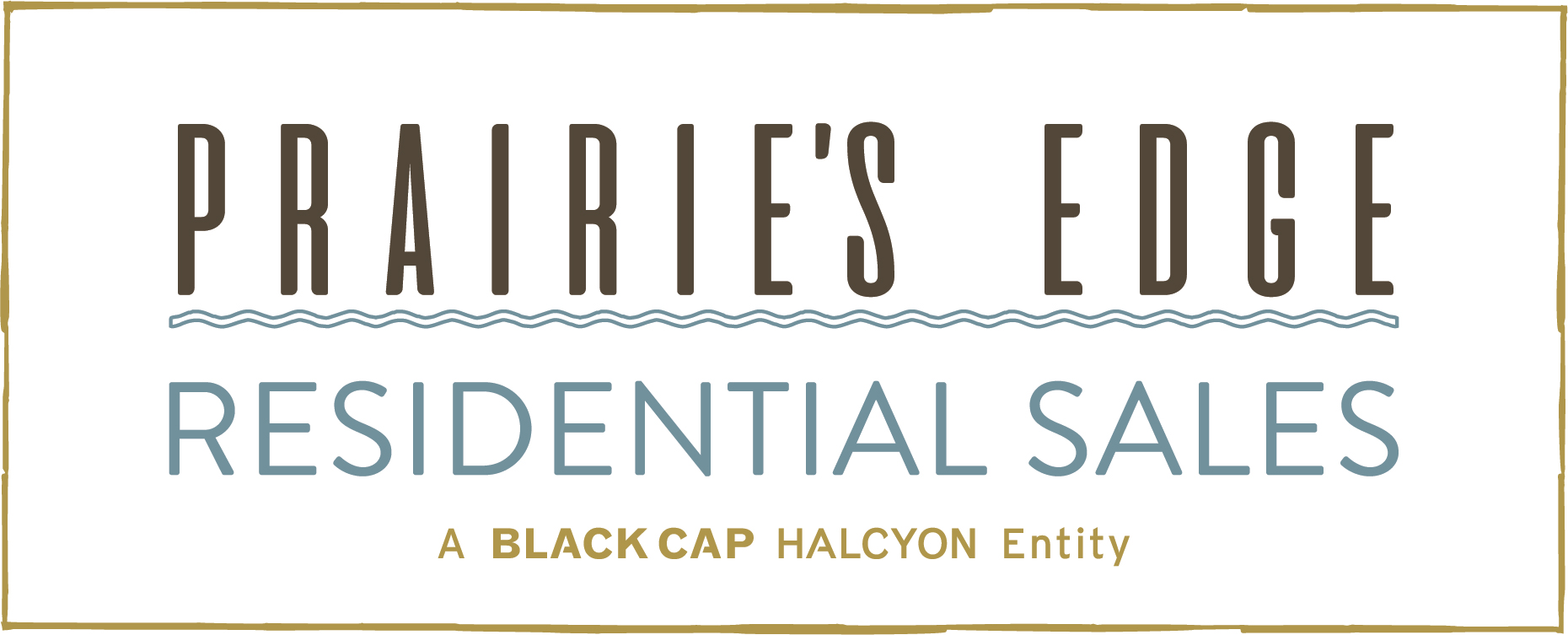Live at THE Lake
THE LEEWARD
The Leeward Cottage at Prairie’s Edge
BEDROOMS: 2
BATHROOMS: 2 1/2
SQUARE FOOTAGE: Appox. 2,136
- First Floor: 1656sf
- Second Floor: 480sf
- Patio: Approx. 127sf
- Garage: 575sf
- Basement: Approx. 1024sf
LOT: 1194 Shieling Lane (Lot 5). Premier lot with unobstructed views to Lake Michigan.View on site plan.
SPECIAL FEATURES: Two-car garage
The Leeward Cottage features two levels, open concept and single level living on one of the most premier lots in Prairie’s Edge. The first floor utilizes extensive glass windows and double sliding doors that open directly to a patio for maximal comfort and enjoyment. The kitchen features a large island with seating, and flows directly into the main living area. The living area has a vaulted ceiling and gas fireplace. The master suite retreat is located on the first floor with 9′ ceilings and a spacious walk-in closet. The master bath includes a double sink bath vanity, a linen closet, and large tiled shower. The second floor has a vaulted ceiling throughout. There is an open sitting room with stunning views of Lake Michigan, a full bath, and a second bedroom with optional desk nook. Further first floor amenities include a laundry space, a half bath, additional closets, and a boot room connecting the cottage to a two-car garage with an eye-catching double gabled roof.
