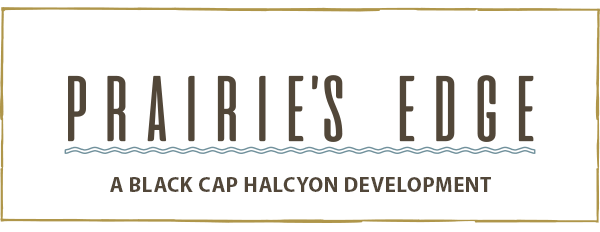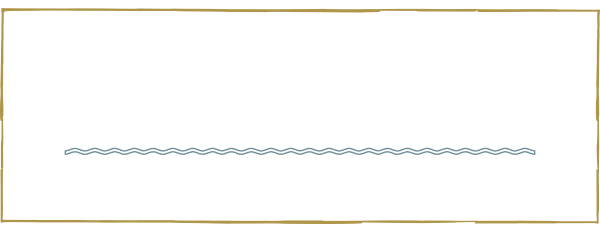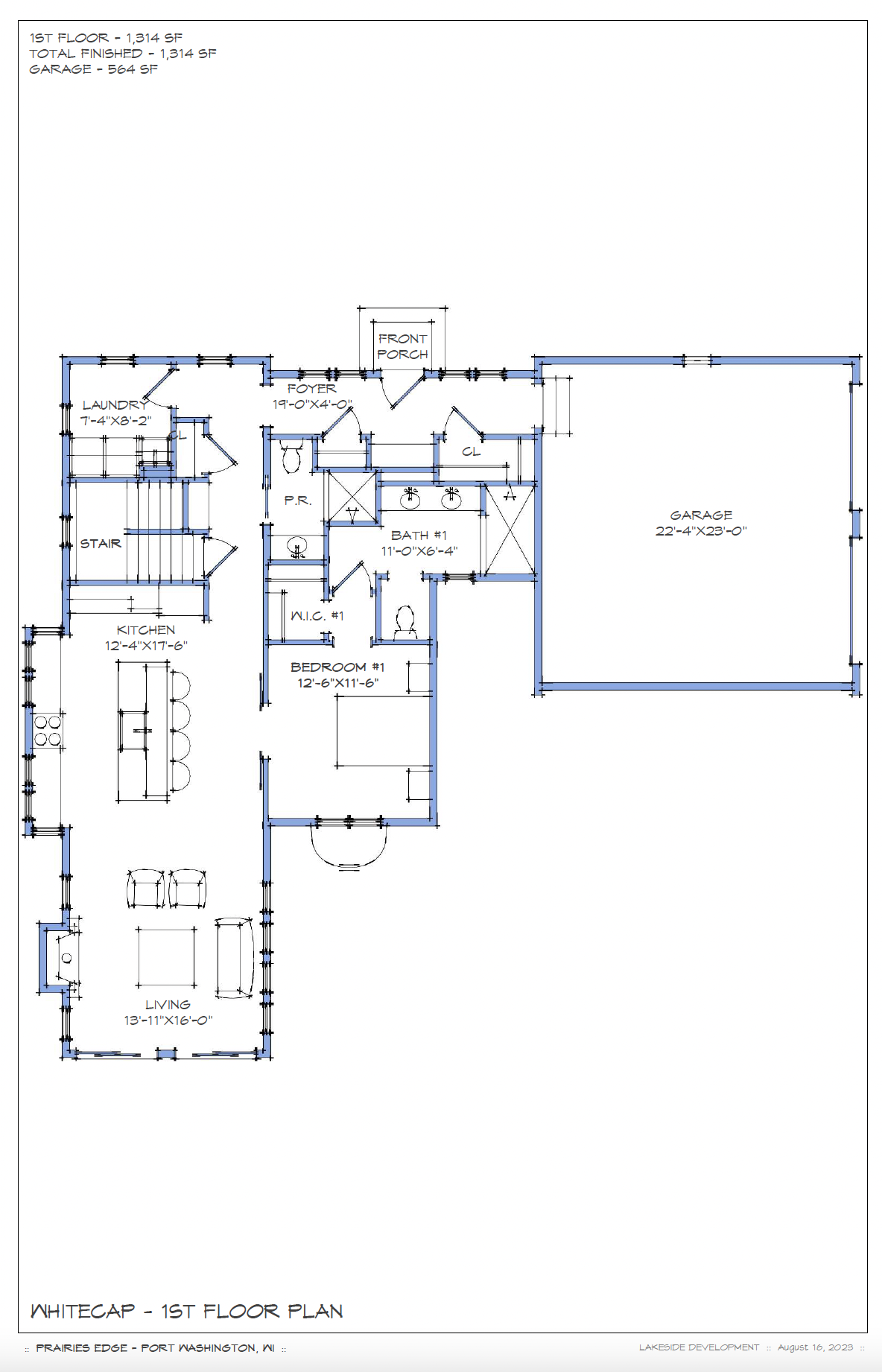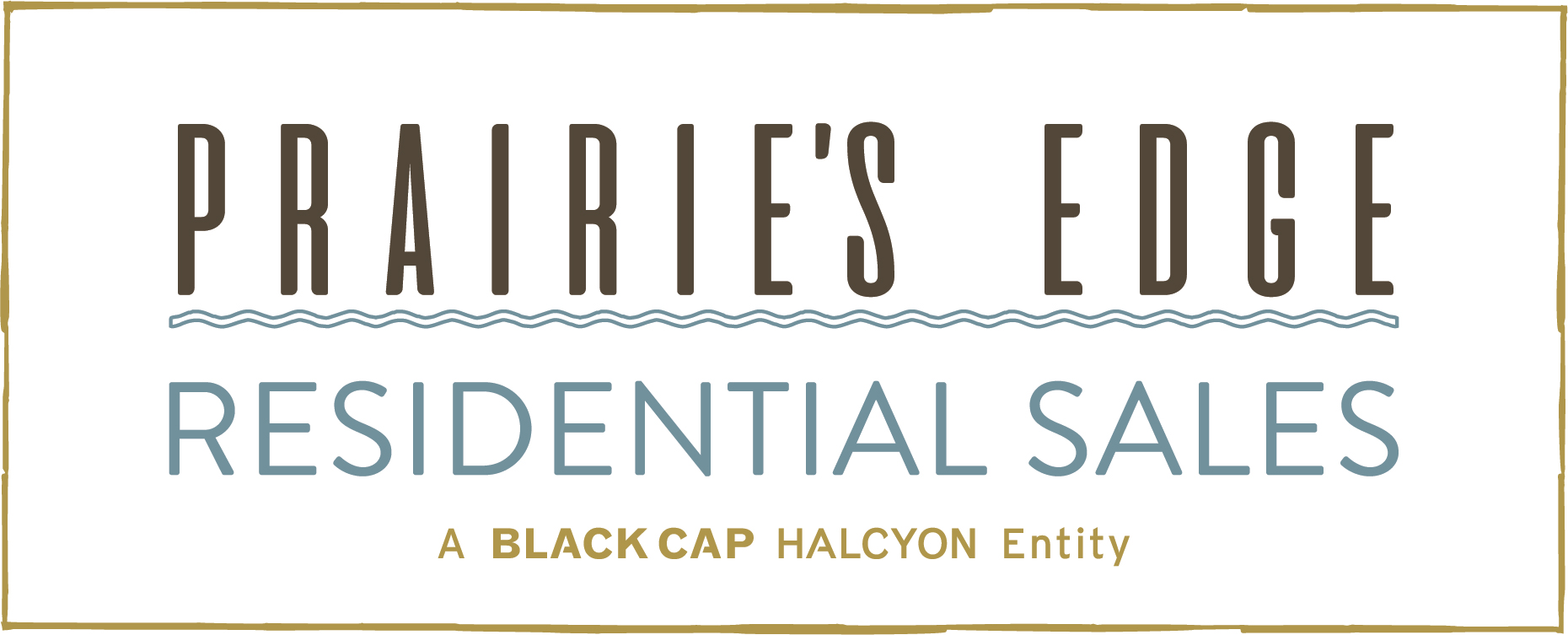Live at THE Lake
THE WHITECAP
The Whitecap Cottage at Prairie’s Edge
BEDROOMS: 1
BATHROOMS: 1 1/2
SQUARE FOOTAGE: Appox. 1,314
- First Floor: Approx. 1314sf
- Patio: Approx. 180sf
- Basement: Approx. 1070sf
- Garage: Approx. 564sf
LOT: 387 Aimsir Wynd (Lot 11). View on site plan. Premier lot with views to Lake Michigan.
SPECIAL FEATURES: Unfinished basement and open sitting area/den
The Whitecap Cottage provides the best in single level, open concept living on a premier lot within Prairie’s Edge. Oversized windows provide natural daylight, glorious views of Lake Michigan, and tranquil prairie landscaping whether you are in your main living room area, kitchen, or master bedroom. This cottage features a cathedral ceiling over the living room and kitchen area. It includes a large kitchen island, sun-filled bay window, and a gas fireplace. The master suite is a private retreat with a double sink bath vanity, oversized shower, and large walk-in closet. The Whitecap also features a large laundry room and spacious boot room connecting to the two car garage. It also includes an unfinished basement for additional storage needs or a future office, art studio or man cave.








