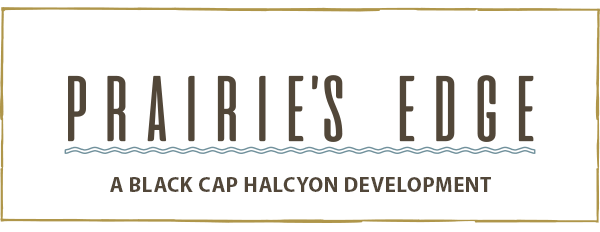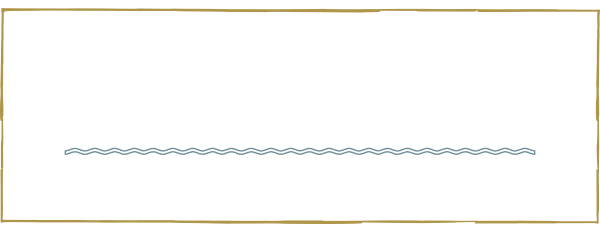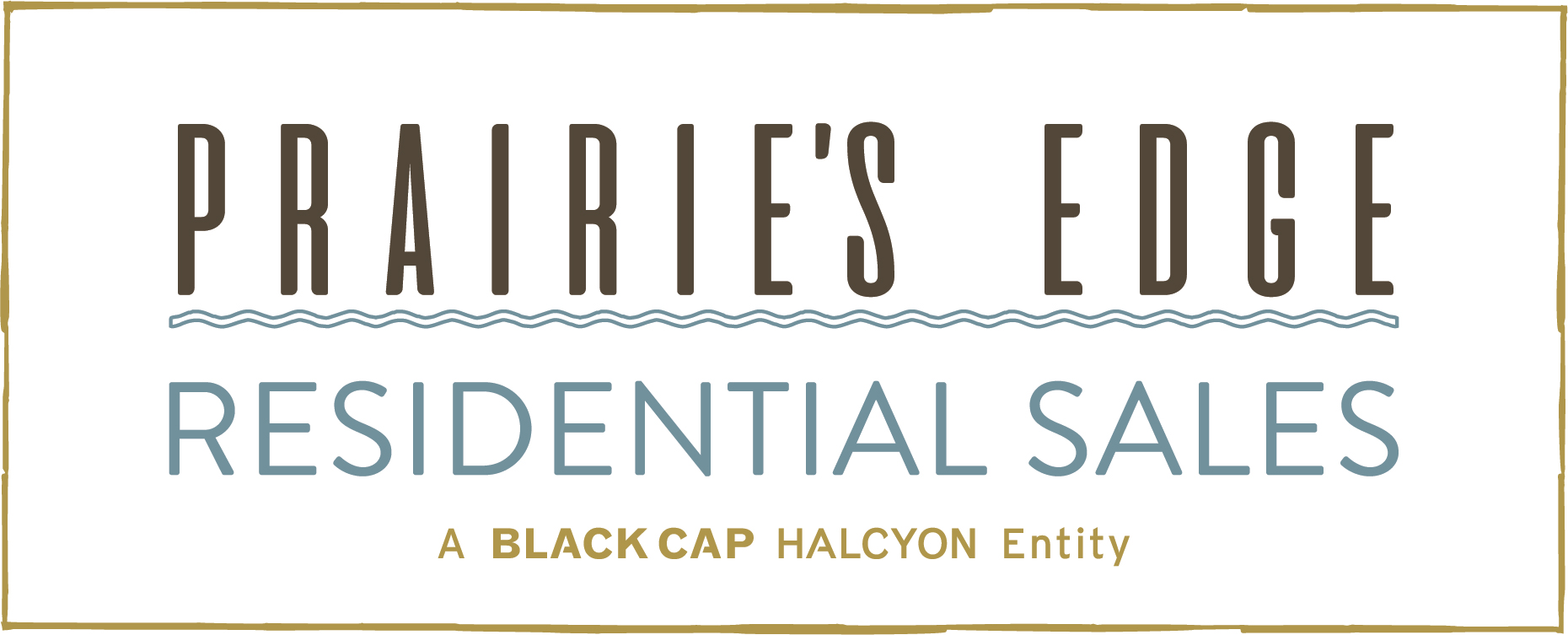MARCLIFFE TOWNHOMES AT PRAIRIES EDGE
ABERDEEN TOWNHOMES
Aberdeen I and II of Marcliffe Townhomes at Prairie’s Edge
BEDROOMS: 4
BATHROOMS: 3.5
SQUARE FOOTAGE: Approx. 2,550sf
- First Floor: Approx. 1,108sf
- Second Floor: Approx. 1,442sf
- Full Basement: Details coming soon!
- Garage: Approx. 529sf
The luxury of lake living with the simplicity of a condominium. That’s the joy of the Aberdeen I and II. Savor the natural beauty of the land and walking paths from your large picture windows.
The Aberdeen’s first floor features 9-foot ceilings and an expansive open floorplan. A first-floor master suite with a double sink bath offers a total retreat on one level. The open-concept kitchen with a large center island and pantry flows into the spacious dining and living areas with a gas fireplace. Step from the spacious two-car garage with its built-in dog bath into your mud hall and laundry.
The second floor features vaulted ceilings, a second master suite with a walk-in closet, two additional bedrooms and two spacious bathrooms. Other amenities include a separate loft or office space and ample linen storage. Aberdeen I and II also feature a full, unfinished basement.








